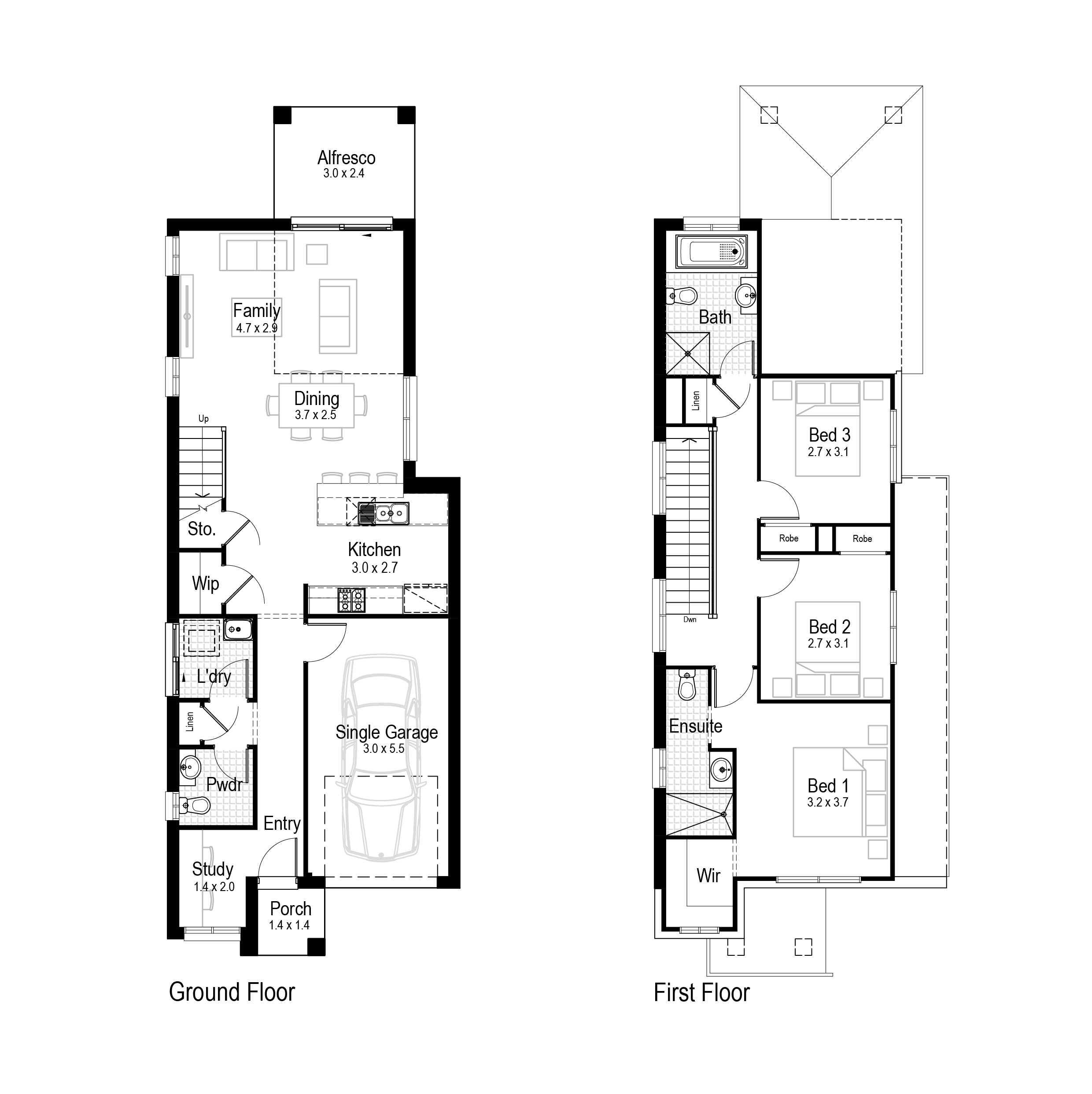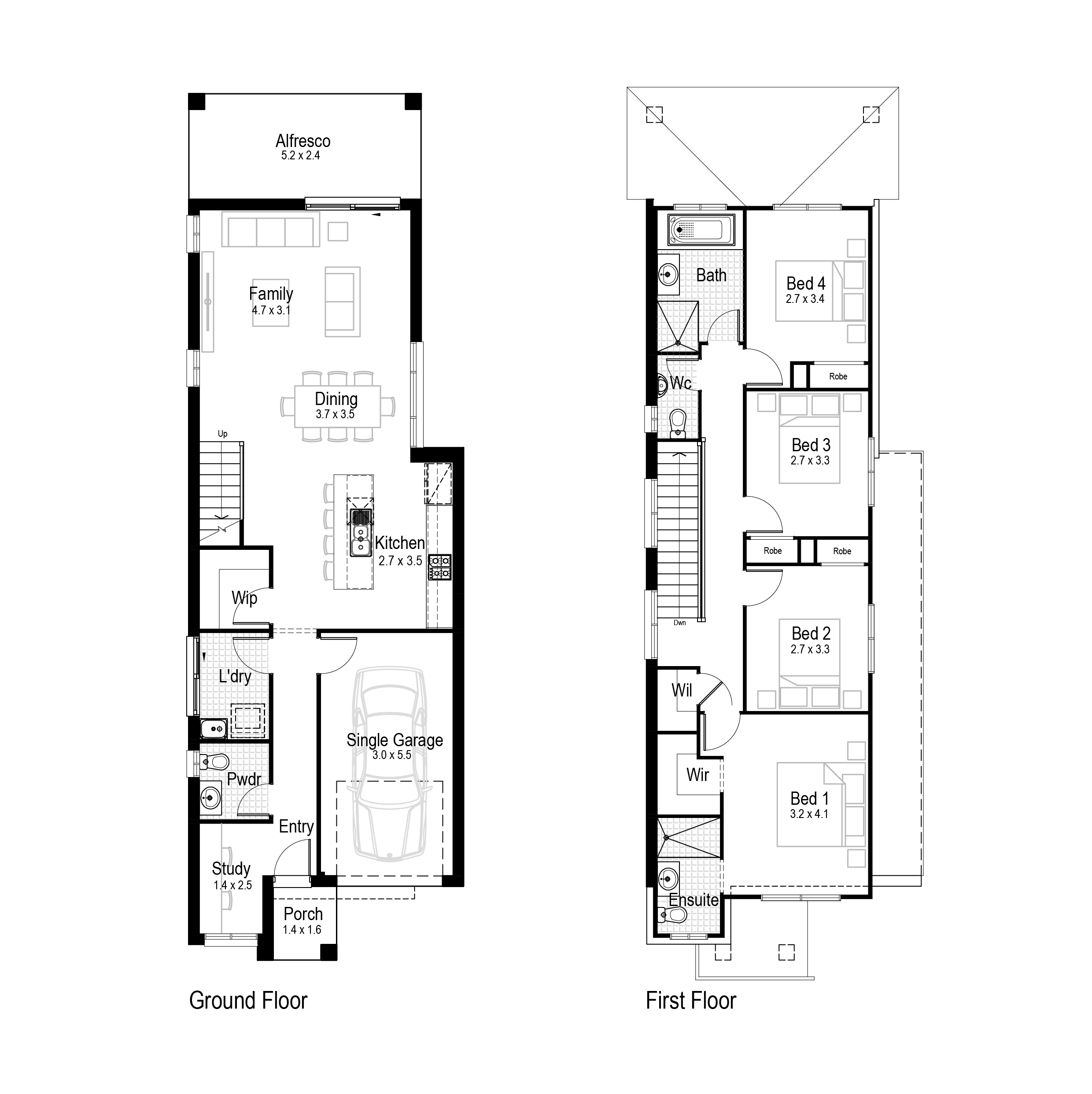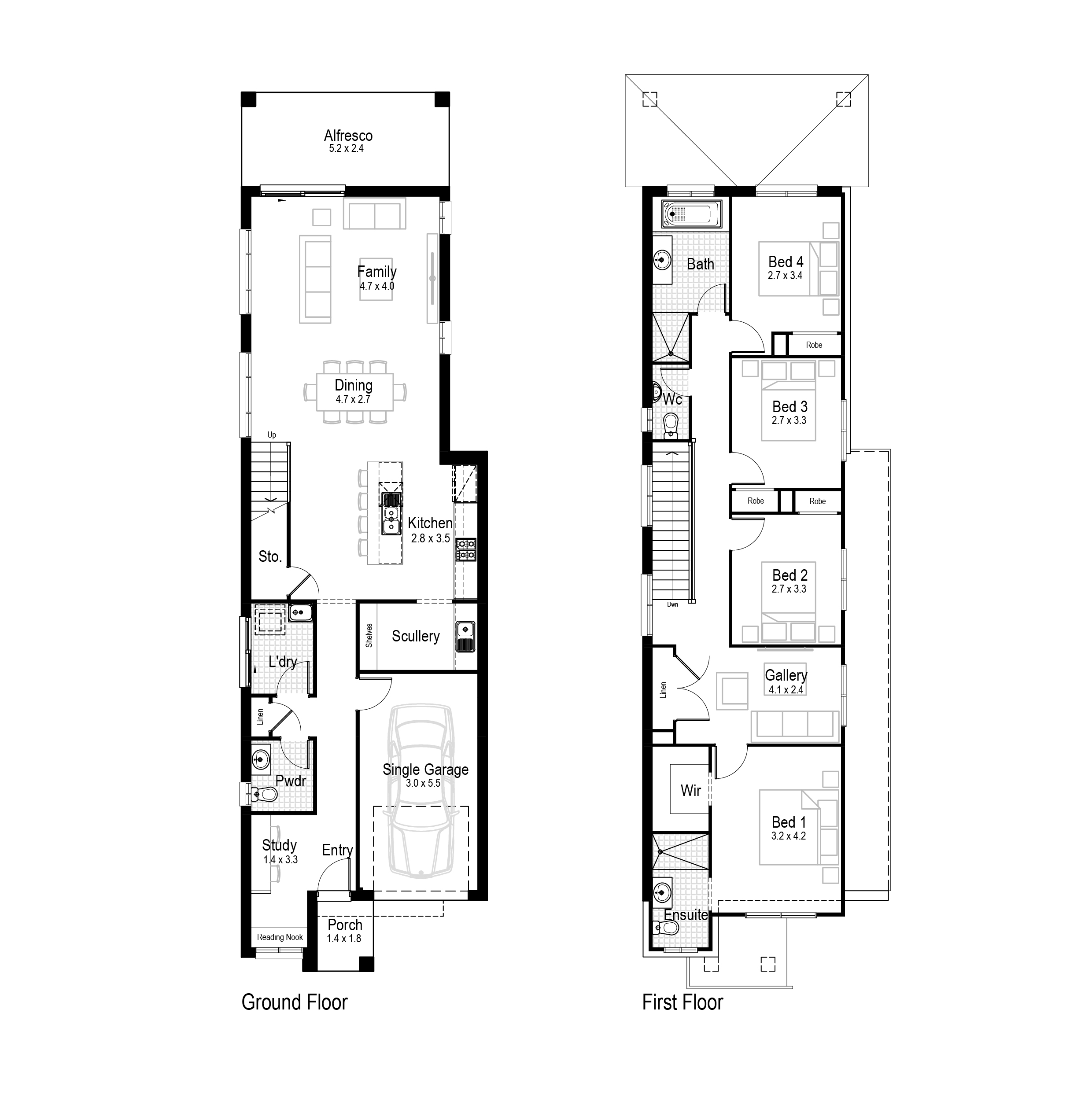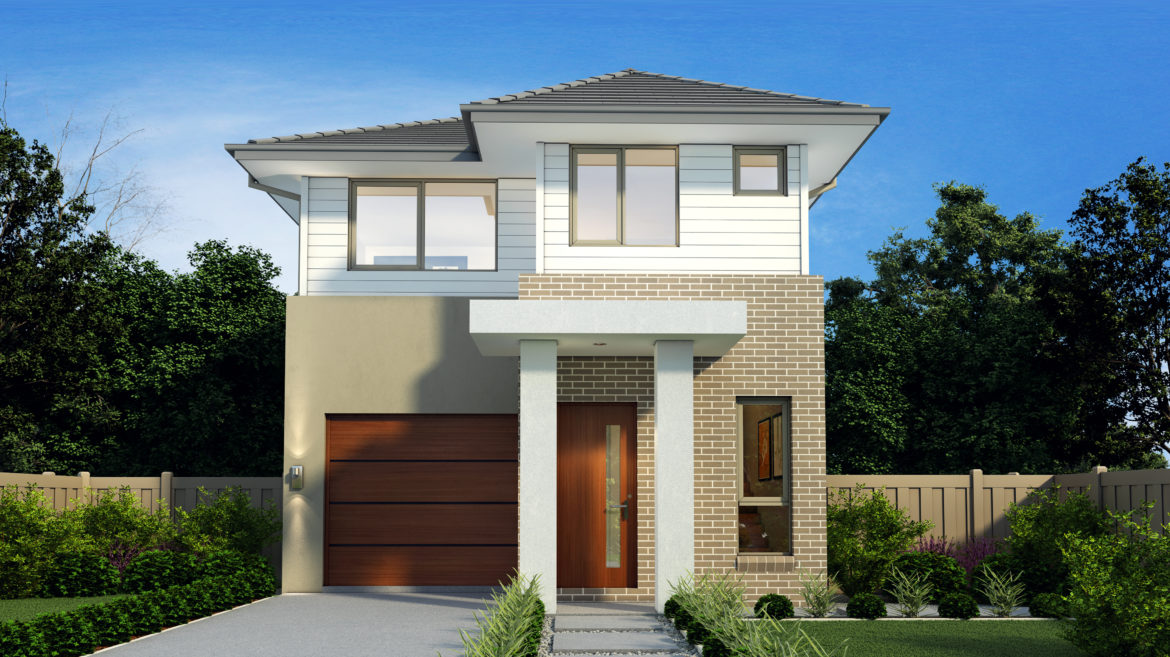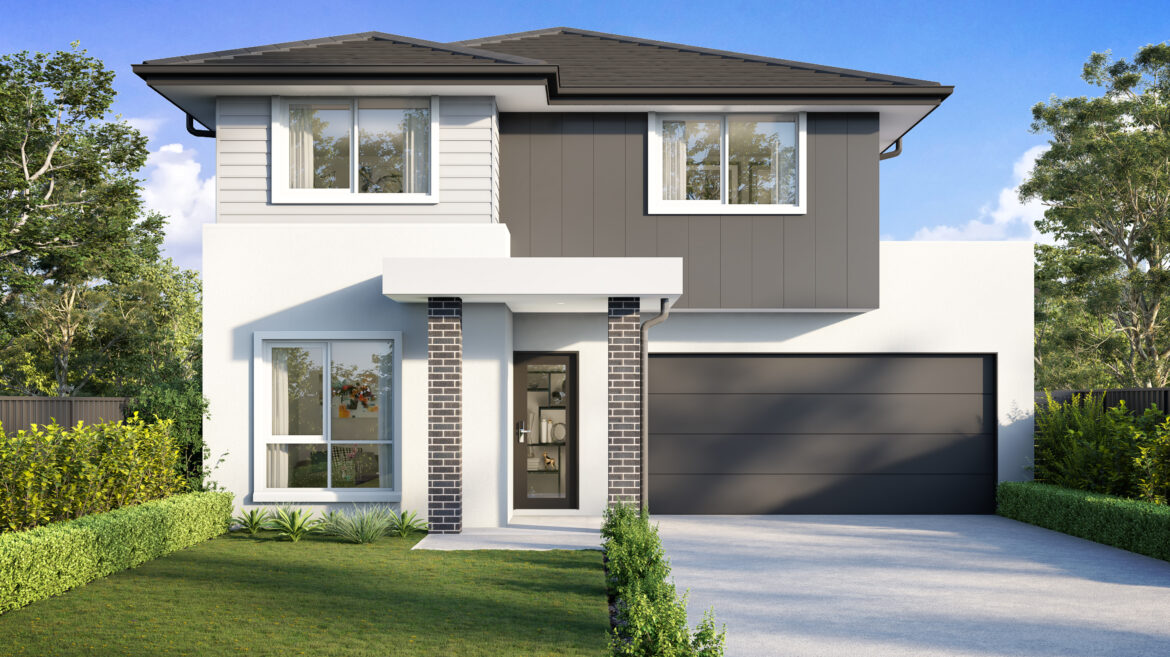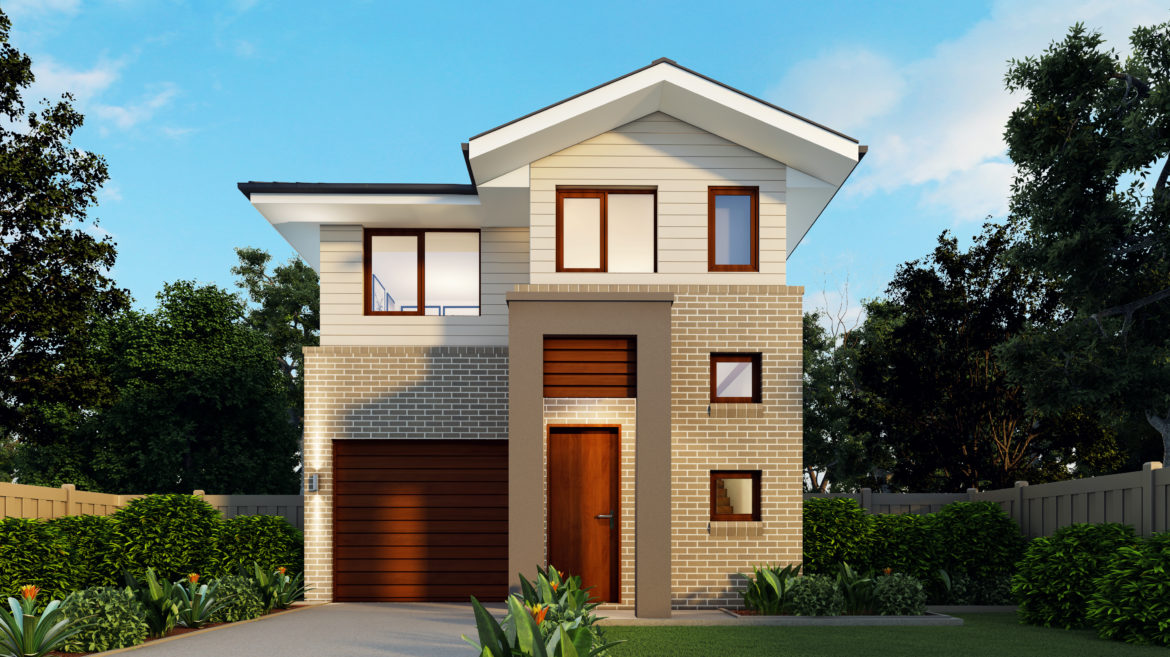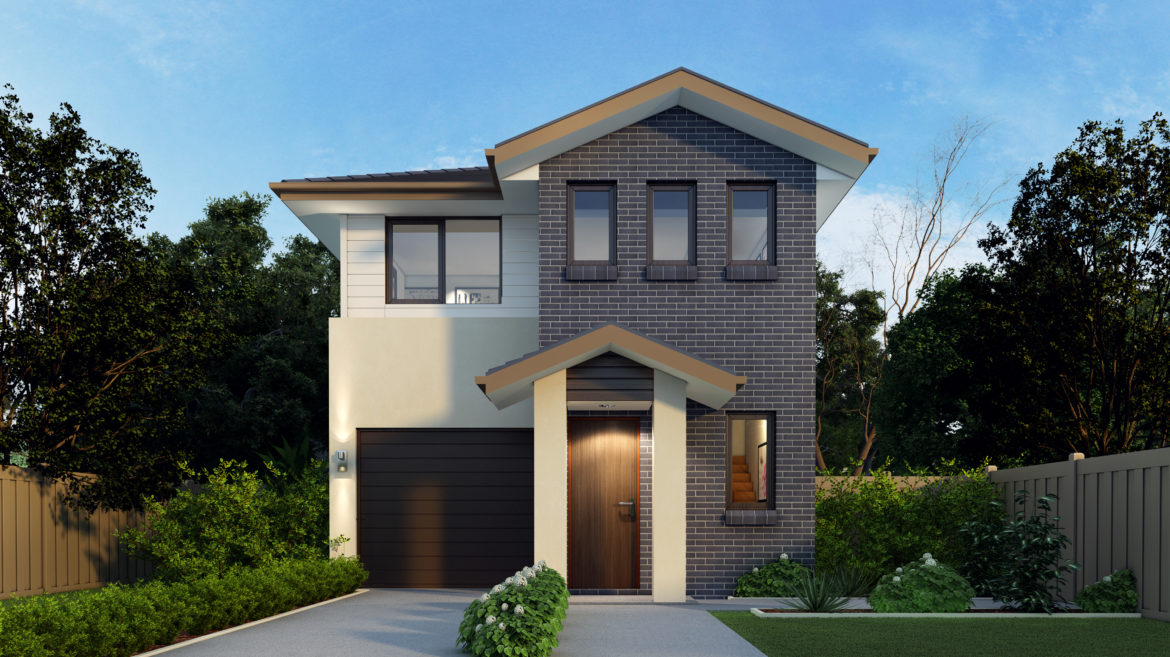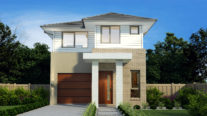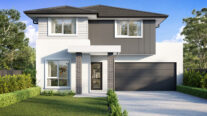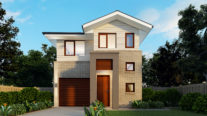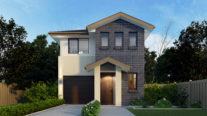Mint: is a light, pale green colour resembling the shade of the leaves from the mint herb, particularly peppermint or spearmint. It is a soft, cool-toned hue with a slight tint of blue, often associated with feelings of freshness, tranquillity, and a sense of nature.
The Mint is a home built with practicality in mind. This home is an entertainer’s delight with the eating and entertaining areas downstairs, while the bedrooms are tucked away from the action upstairs. This home design offers many clever design features in one undeniably stylish and spacious floor plan.
Perfect For:
- Big families
- Entertainers
- Growing families
- Home office option
- First home buyers
Floorplans
Select a floorplan below to view detailsMint 17
Minimum Lot Width
7.91mSubject to Council Conditions
OPTIONS
- Living Area131.84 m²
- Garage18.63 m²
- Alfresco7.2 m²
- Porch2.07 m²
- Overall Width6.23 m
- Overall Length18.11 m
- Total Area158.74 m²
Mint 19
Minimum Lot Width
7.91mSubject to Council Conditions
OPTIONS
- Living Area148.63 m²
- Garage18.63 m²
- Alfresco8.64 m²
- Porch2.07 m²
- Overall Width6.23 m
- Overall Length18.83 m
- Total Area177.97 m²
Mint 21
Minimum Lot Width
7.91mSubject to Council Conditions
OPTIONS
- Living Area157.65 m²
- Garage18.63 m²
- Alfresco12.64 m²
- Porch2.41 m²
- Overall Width6.23 m
- Overall Length19.67 m
- Total Area191.33 m²
Mint 24
Minimum Lot Width
7.91mSubject to Council Conditions
OPTIONS
- Living Area186.78 m²
- Garage18.63 m²
- Alfresco12.64 m²
- Porch2.59 m²
- Overall Width6.23 m
- Overall Length22.31 m
- Total Area220.64 m²


