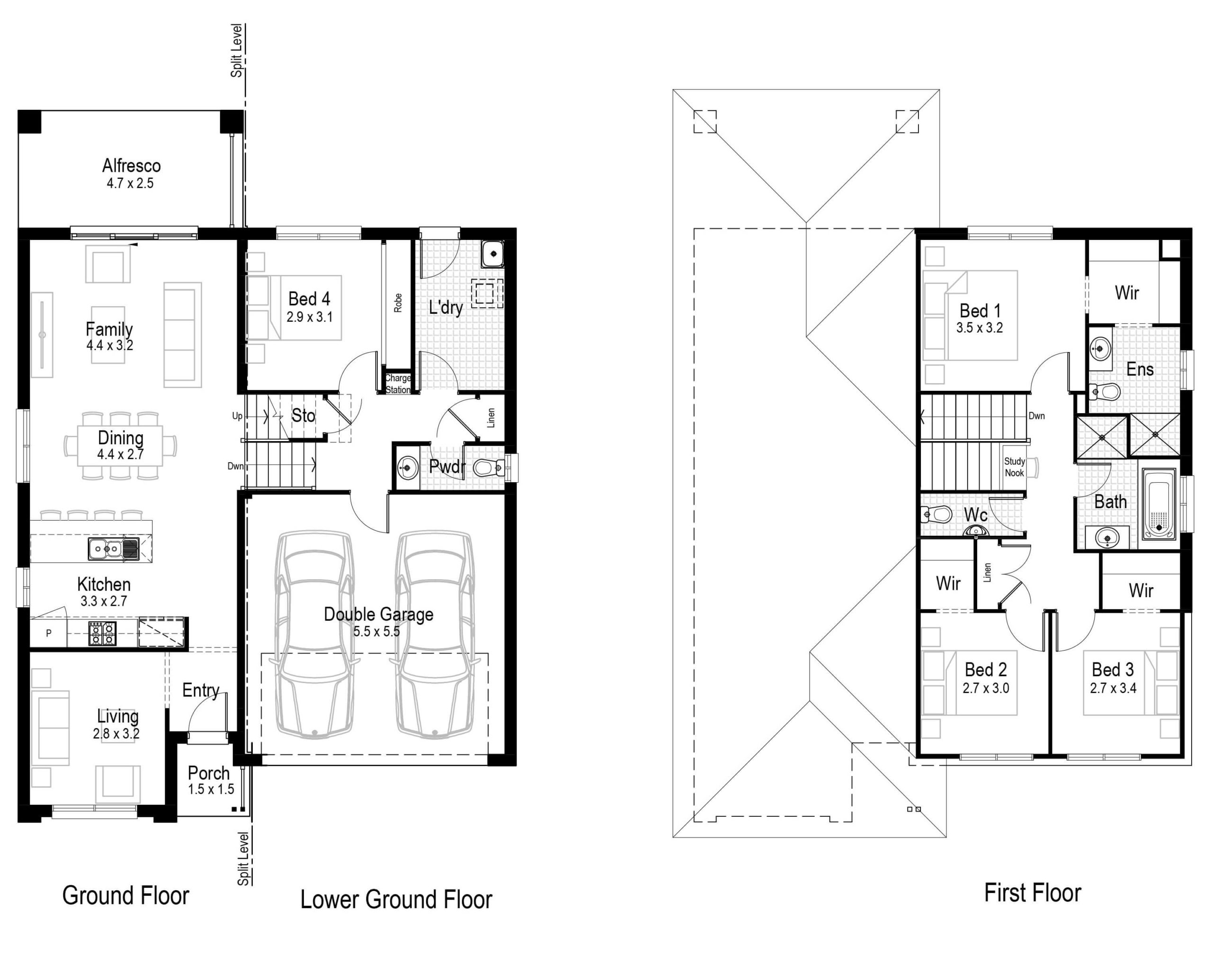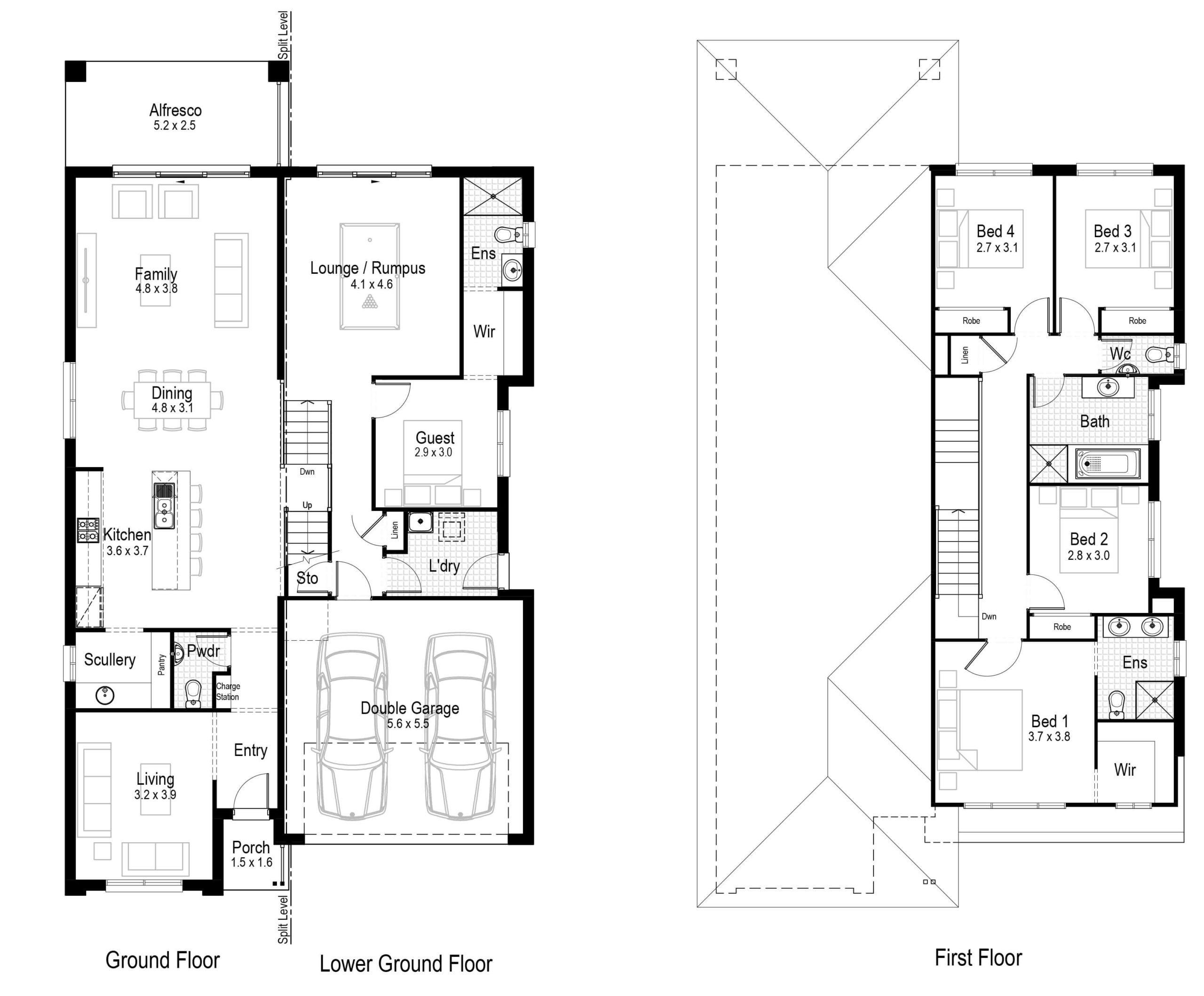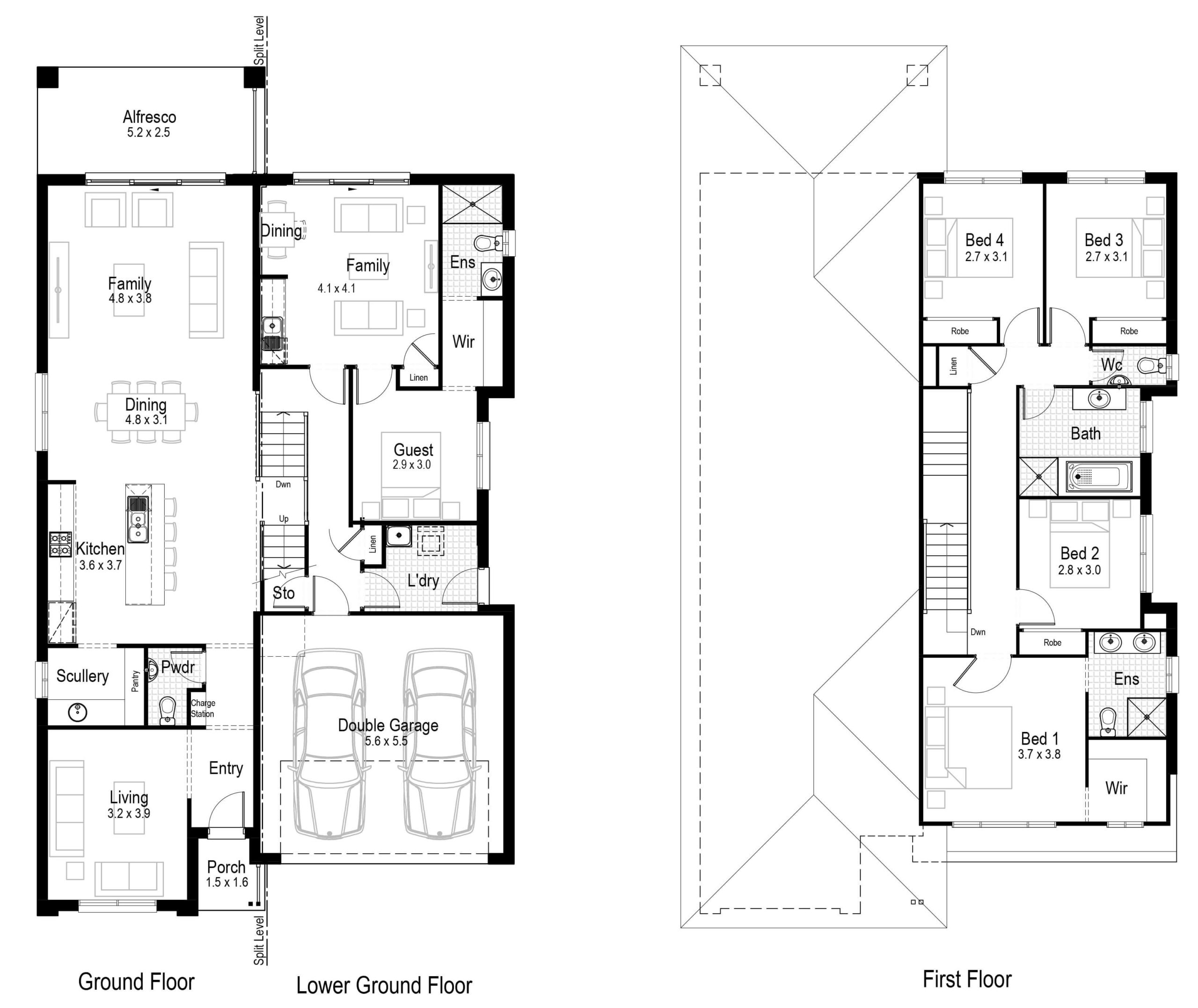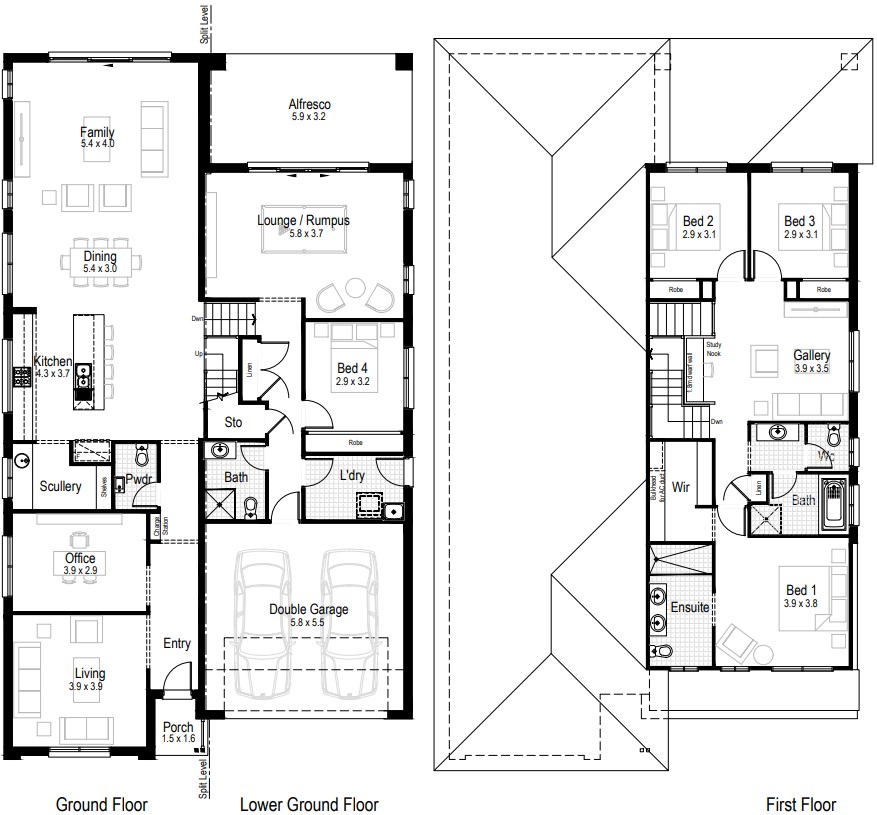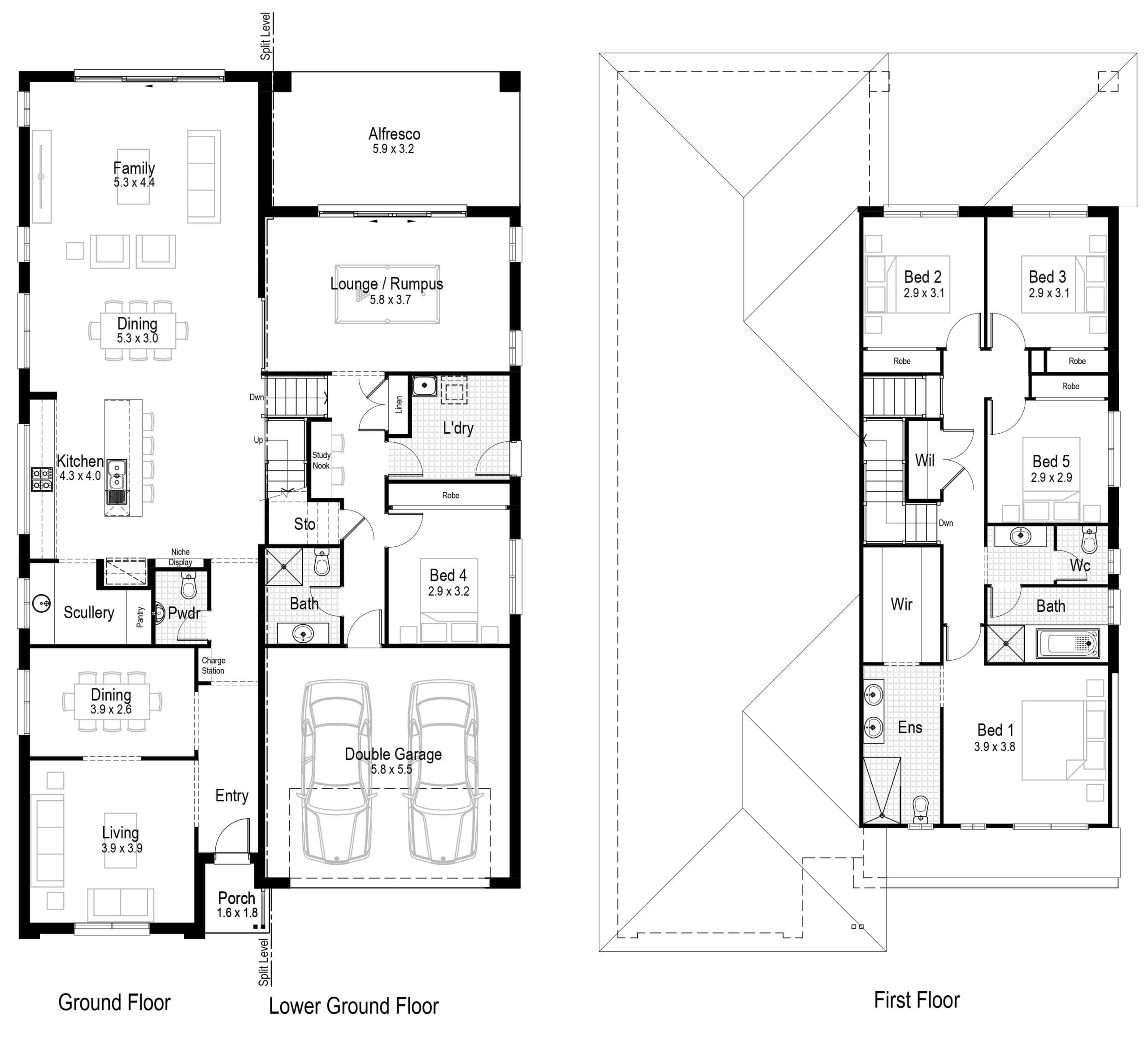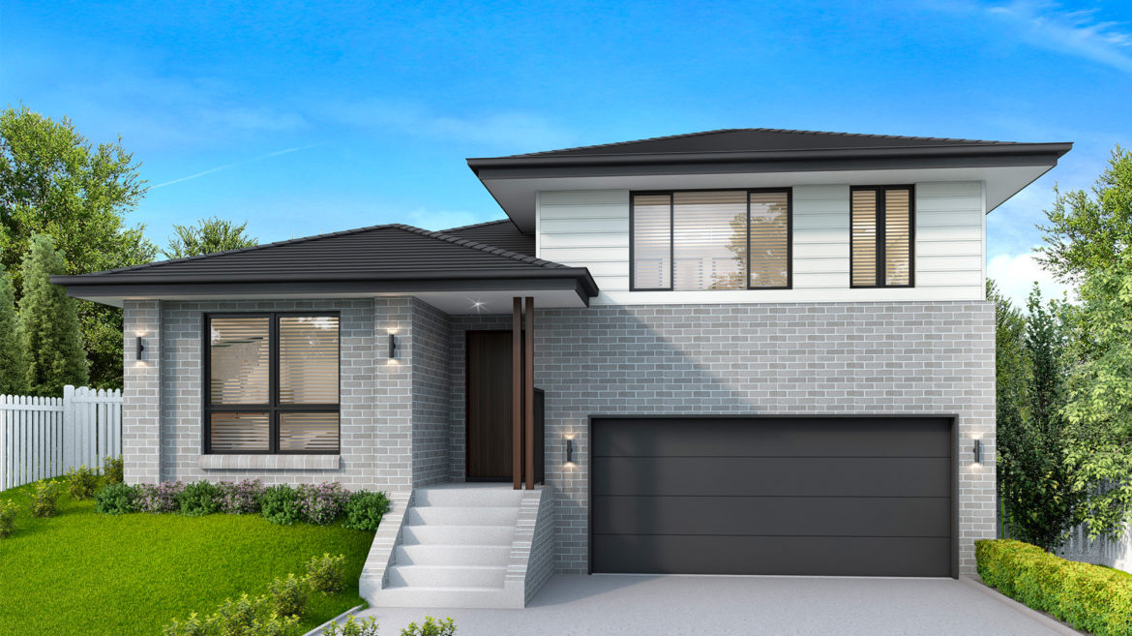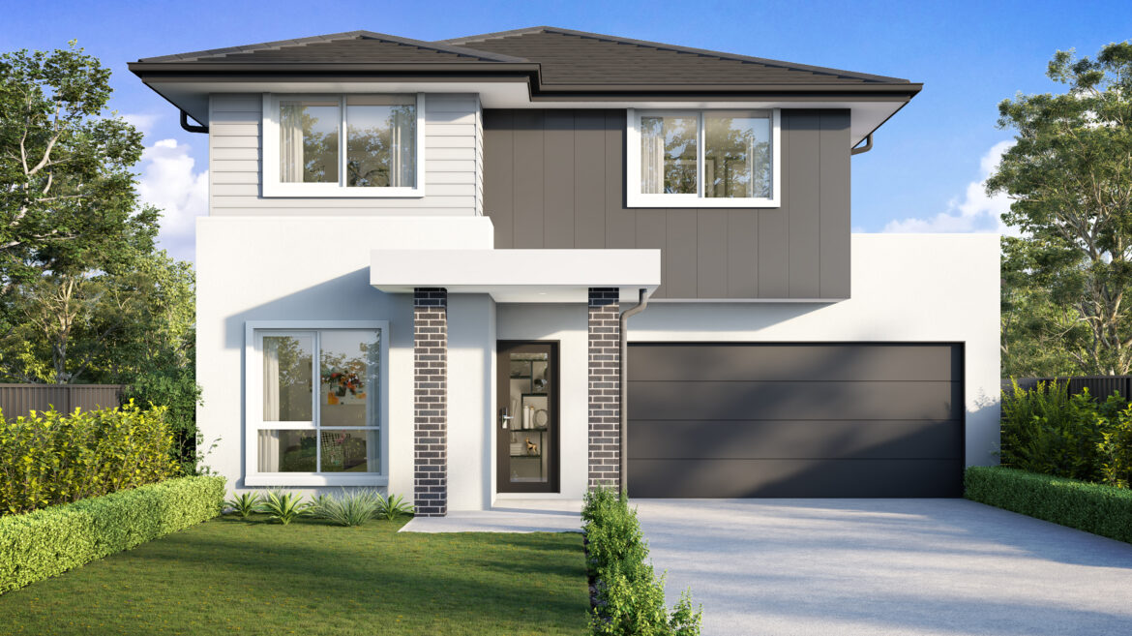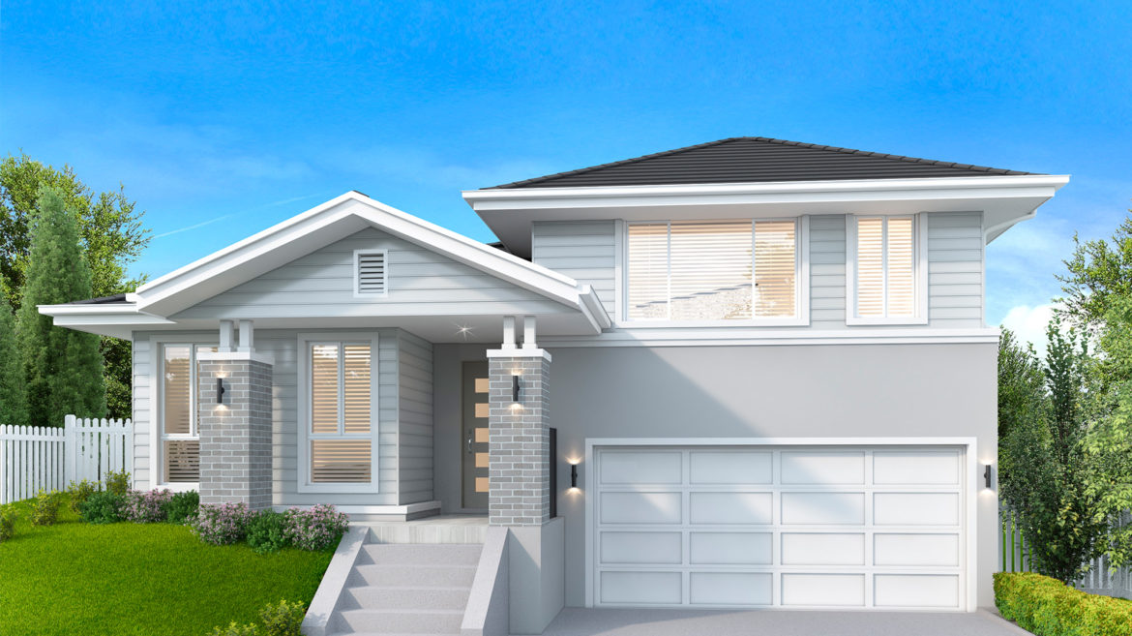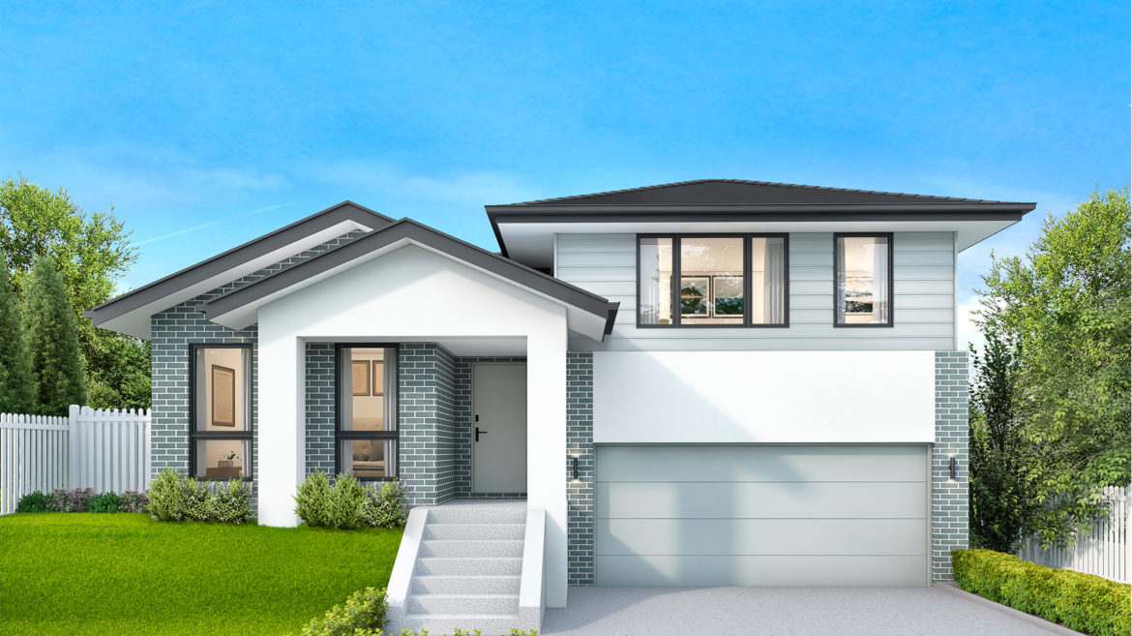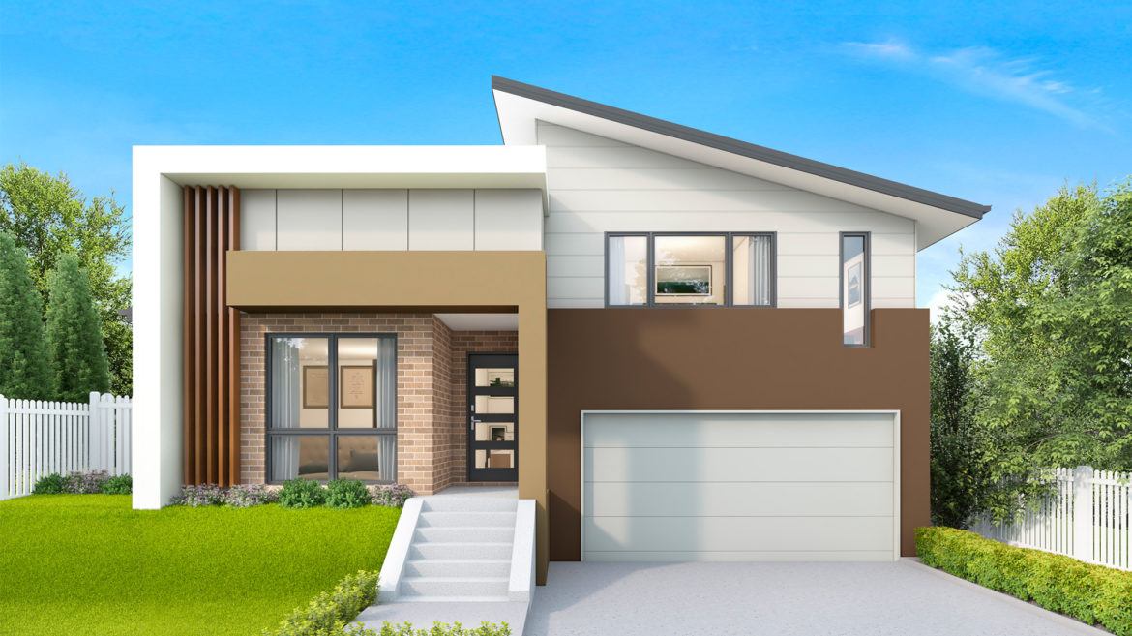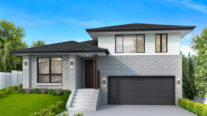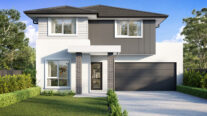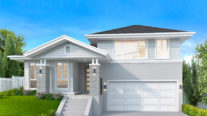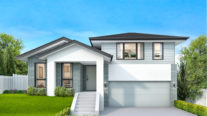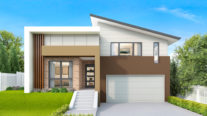co-balt: prior to the 19th century, this metal was commonly turned into a rich blue pigment, commonly used to produce jewelry, glass and paints.
The Cobalt is an entertainer’s design with clean lines and an easy flow from the front door to the back. Specifically designed for side-sloping blocks, the bedrooms have been separated from living areas to maximise privacy, providing flexible options for multi-generational living.
Perfect For:
- Knock-Down, Rebuild
- Big families
- Entertainers
- Growing families
- Home office option
- Scullery included
Floorplans
Select a floorplan below to view detailsCobalt 22
Minimum Lot Width
12.97mSubject to Council Conditions
OPTIONS
- Living Area155.30 m²
- Garage33.17 m²
- Alfresco11.90 m²
- Porch2.26 m²
- Overall Width10.55 m
- Overall Length15.09 m
- Total Area202.63 m²
Cobalt 26
Minimum Lot Width
13.45mSubject to Council Conditions
OPTIONS
- Living Area190.73 m²
- Garage33.89 m²
- Alfresco15.01 m²
- Porch2.40 m²
- Overall Width11.03 m
- Overall Length15.95 m
- Total Area242.03 m²
Cobalt 30
Minimum Lot Width
13.45mSubject to Council Conditions
OPTIONS
- Living Area229.38 m²
- Garage34.04 m²
- Alfresco13.16 m²
- Porch2.40 m²
- Overall Width11.03 m
- Overall Length19.65 m
- Total Area278.98 m²
Cobalt 36
Minimum Lot Width
14.41mSubject to Council Conditions
OPTIONS
- Living Area275.62 m²
- Garage35.27 m²
- Alfresco19.31 m²
- Porch2.40 m²
- Overall Width11.99 m
- Overall Length20.75 m
- Total Area332.60 m²
Facades
On Display
This home design is currently available to view at the below display village.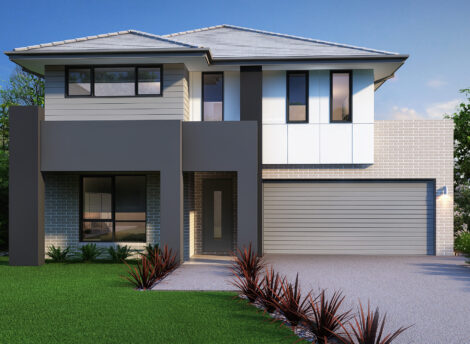
HomeWorld Warnervale
Open
Warnervale NSW 2259
OPEN 7 DAYS 10am to 5pm
Phone02 4039 8027 Address38 Turret Circuit,Warnervale NSW 2259


