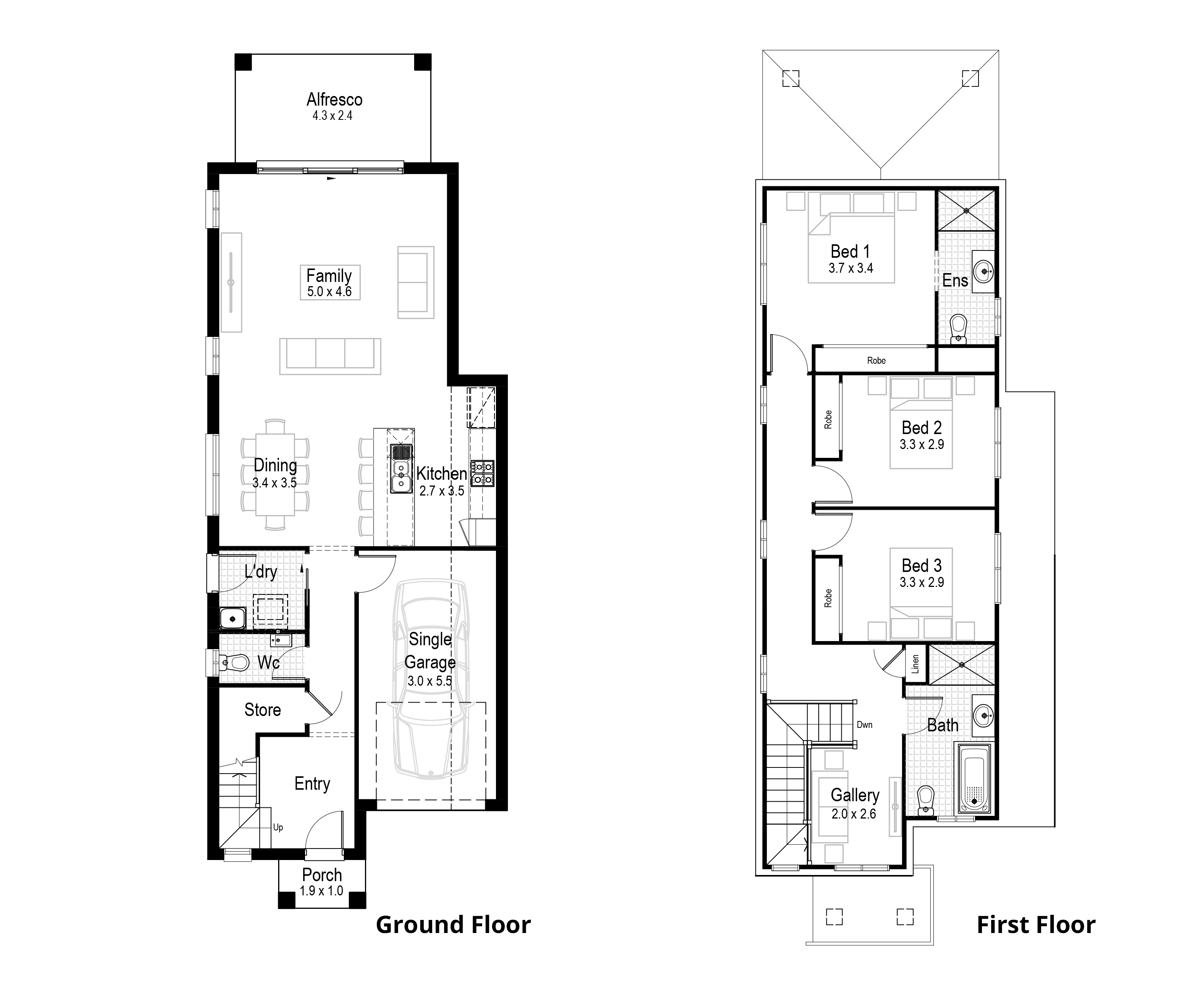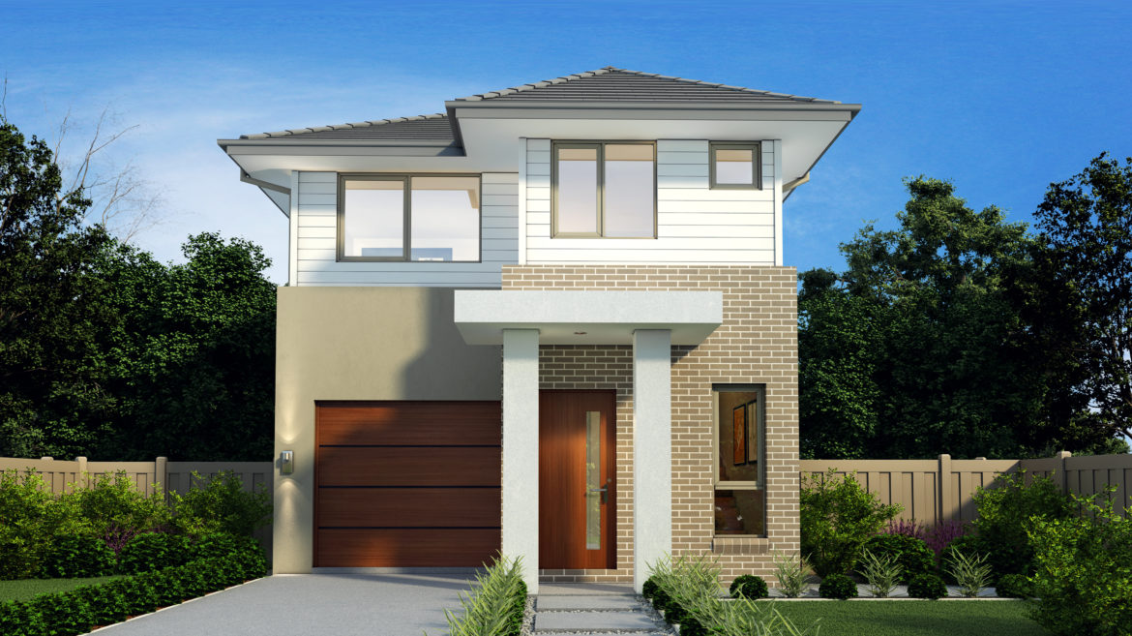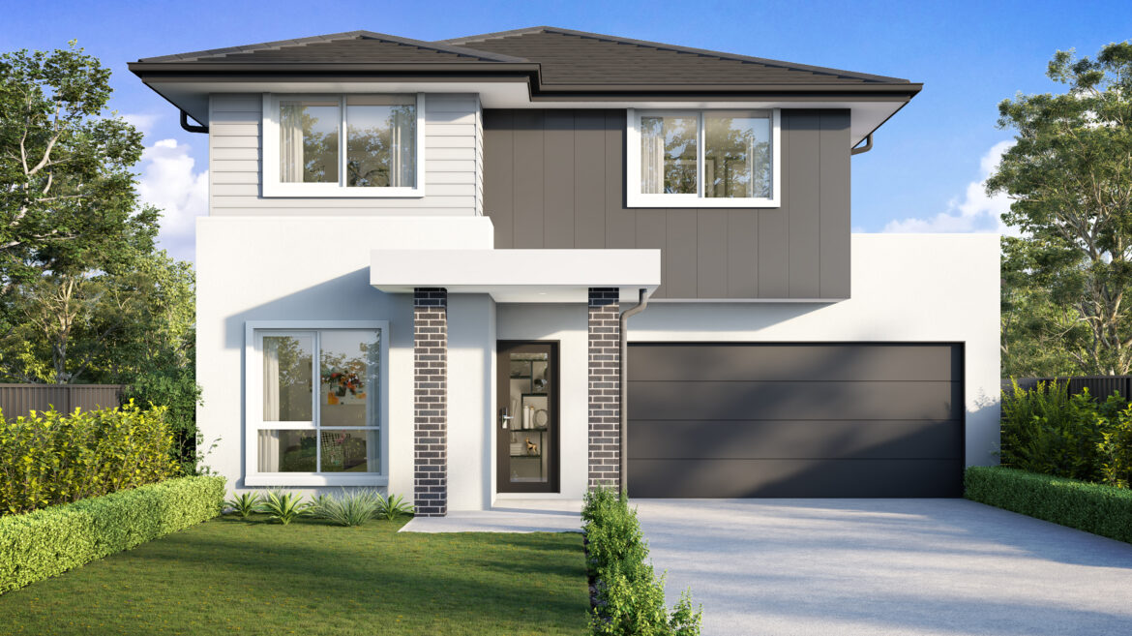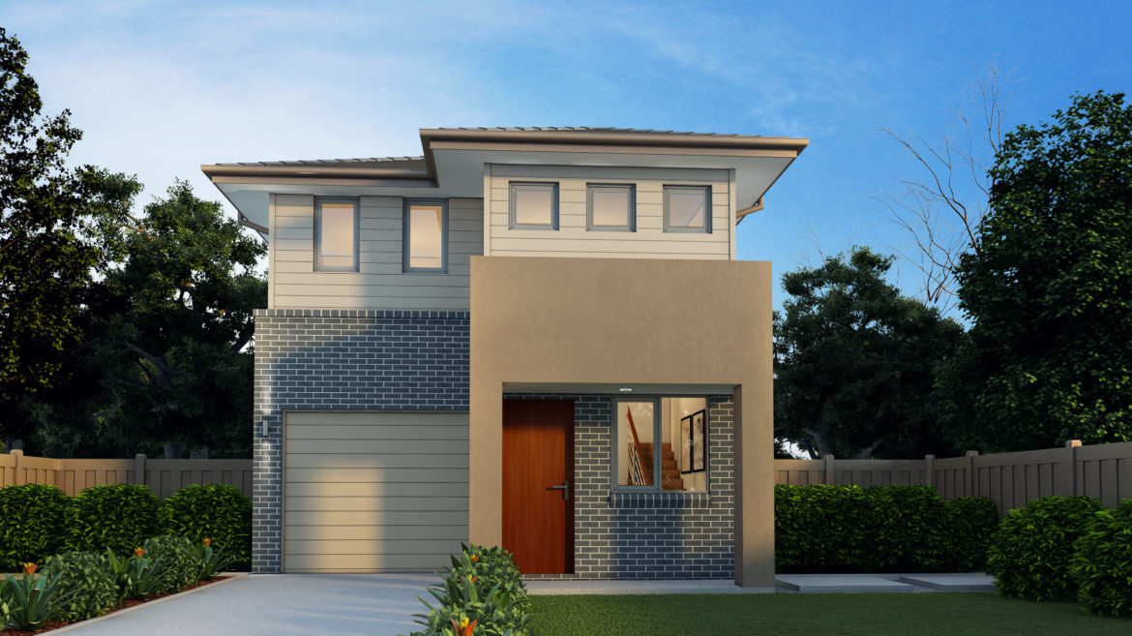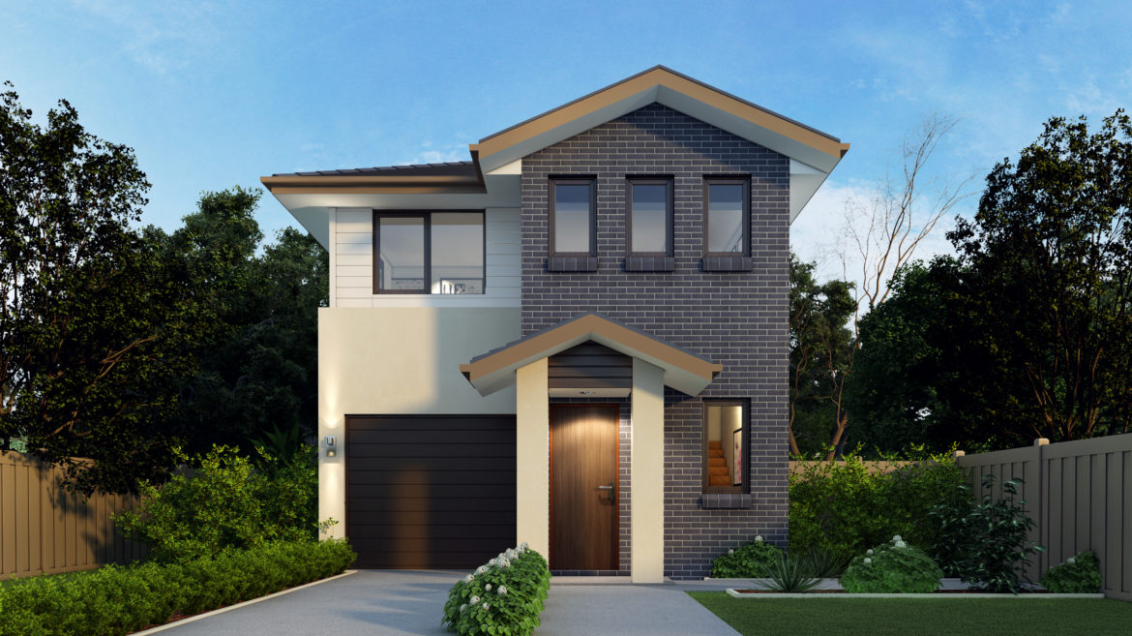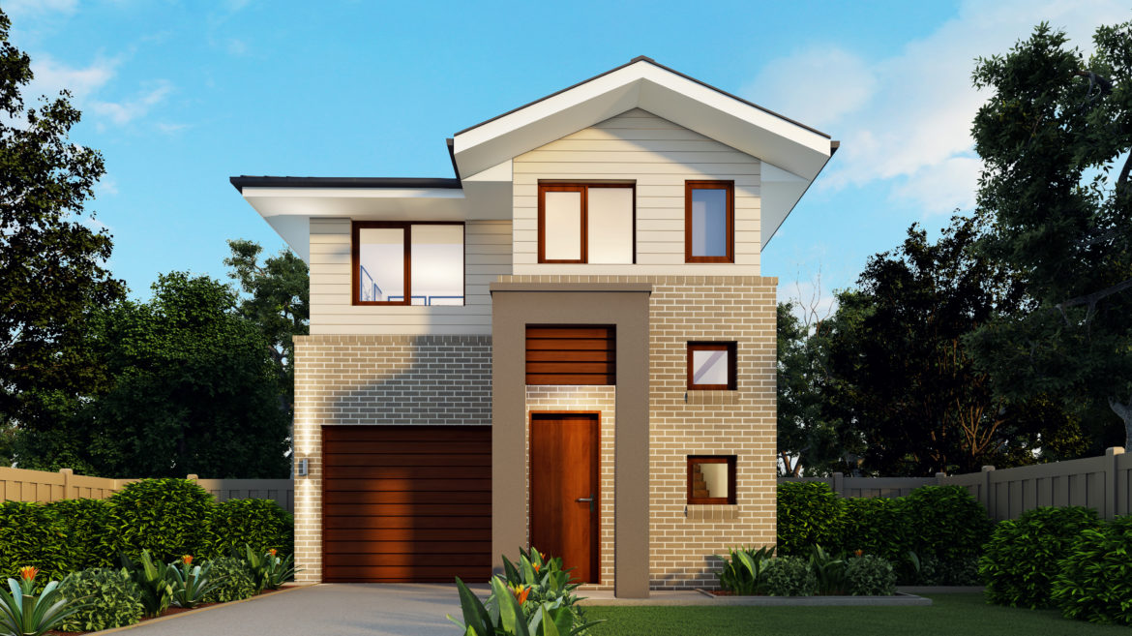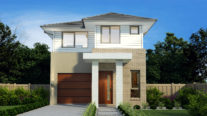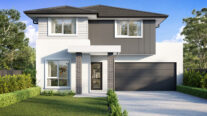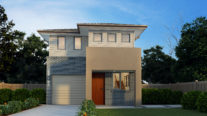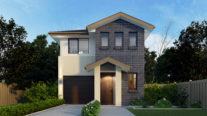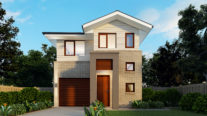ce-rise: meaing cherry in french, cerise has been used to cover a variety of tones from a deep to vivid reddish pink.
The Cerise is efficient living at its very best. Making the most of a very narrow block, this smart double-storey design effortlessly suits the growing family with plenty of bathrooms and ample room for entertaining. From the outdoor alfresco to a personal living area upstairs, this home has been purposely designed for multi-zone living ensuring there is enough room for everyone.
Perfect For:
- Entertainers
- Growing families
- Narrow block
- First home buyers
- Double Storey
- Alfresco
Floorplans
Select a floorplan below to view detailsCerise 20
Minimum Lot Width
9.01mSubject to Council Conditions
OPTIONS
- Living Area150.22 m²
- Garage18.73 m²
- Alfresco10.34 m²
- Porch2.06 m²
- Overall Width6.59 m
- Overall Length18.83 m
- Total Area181.35 m²


