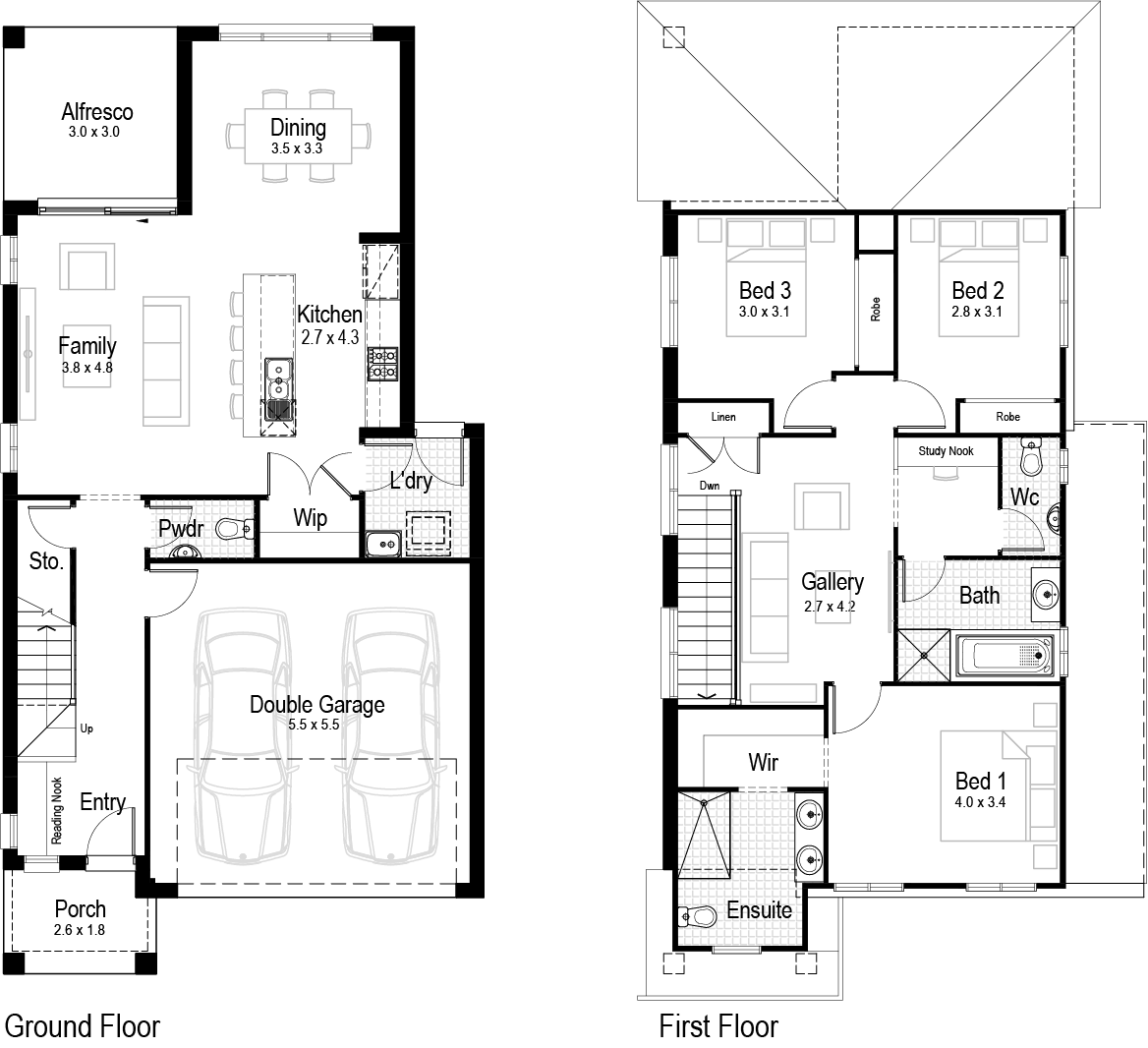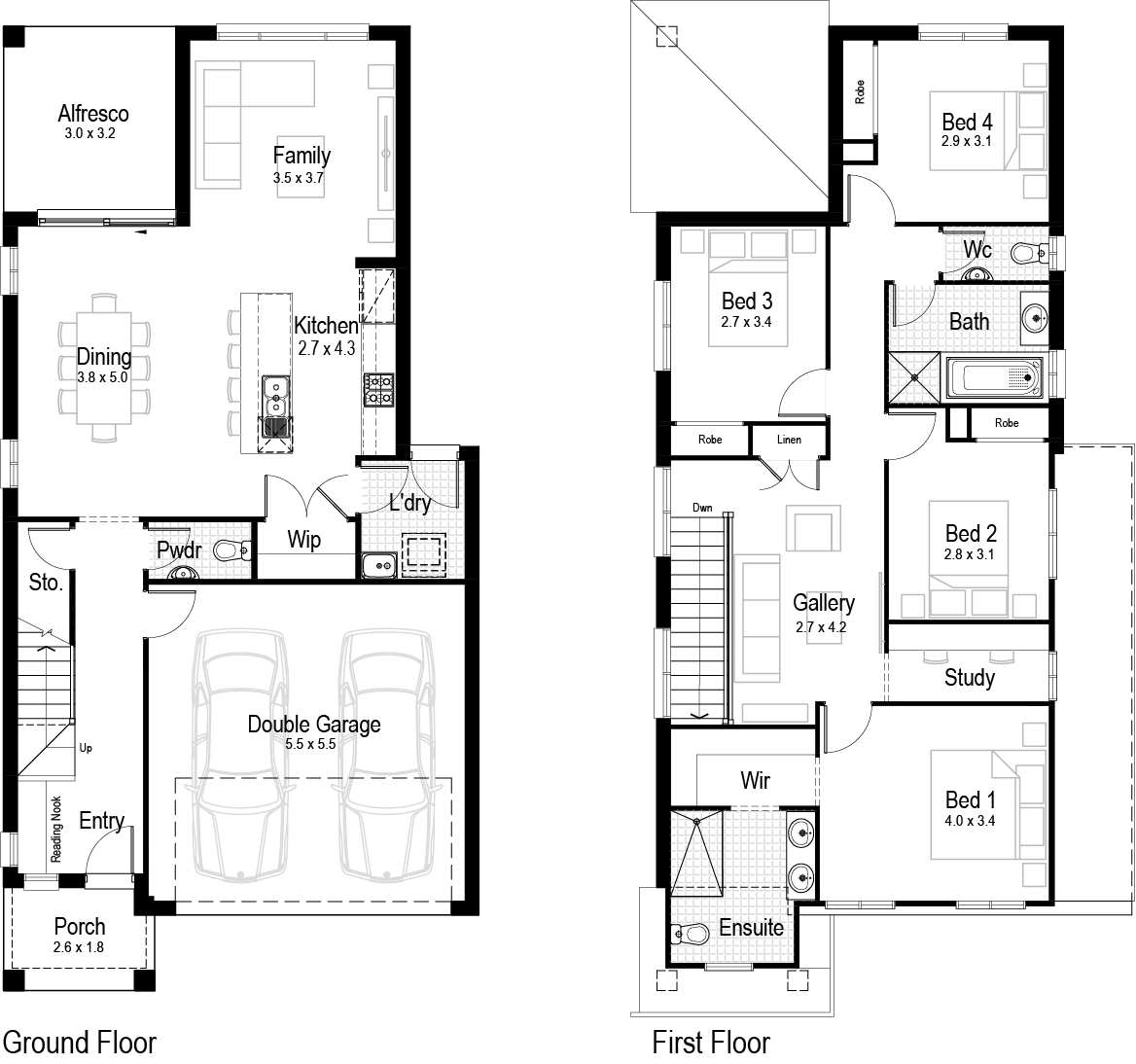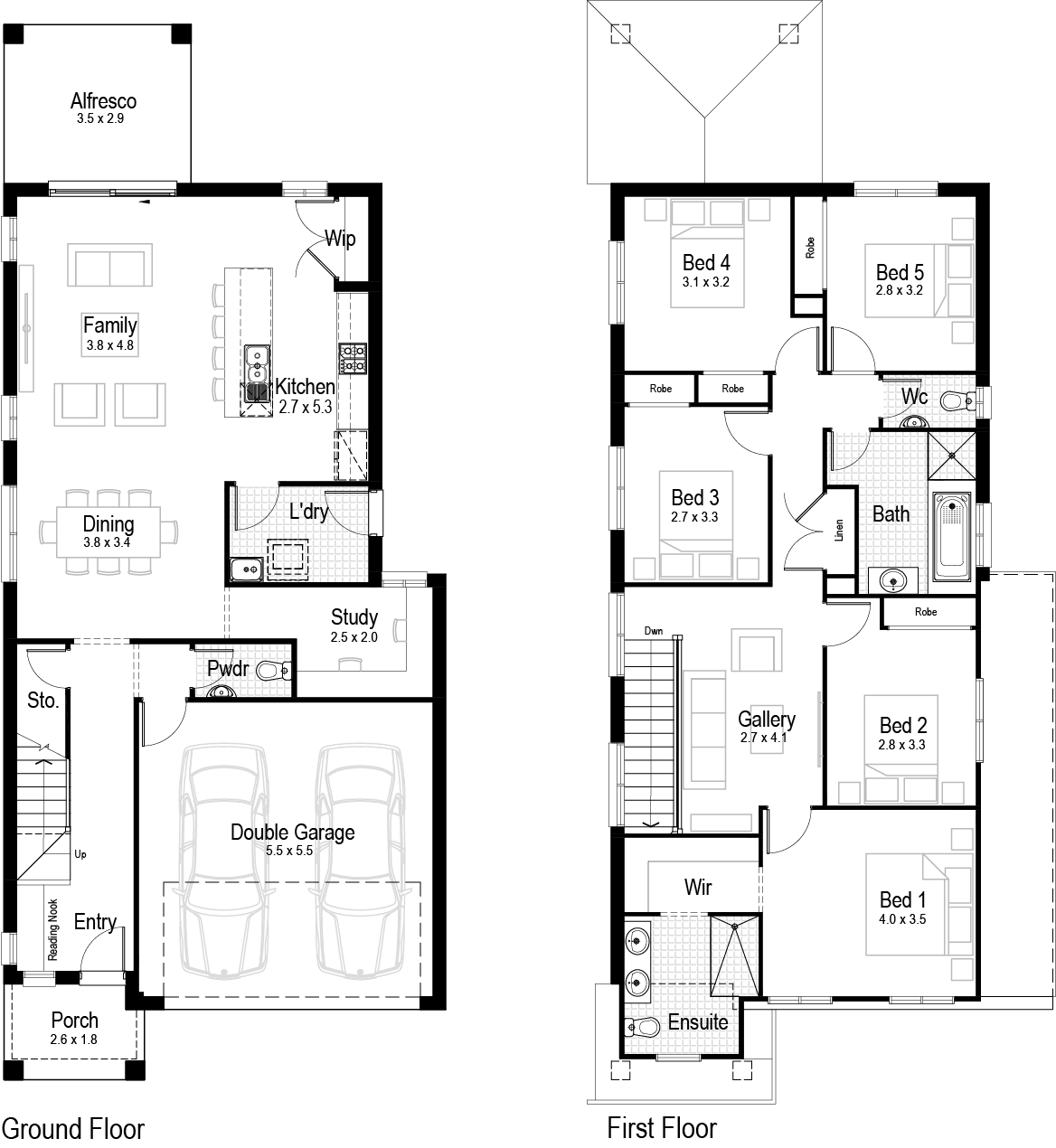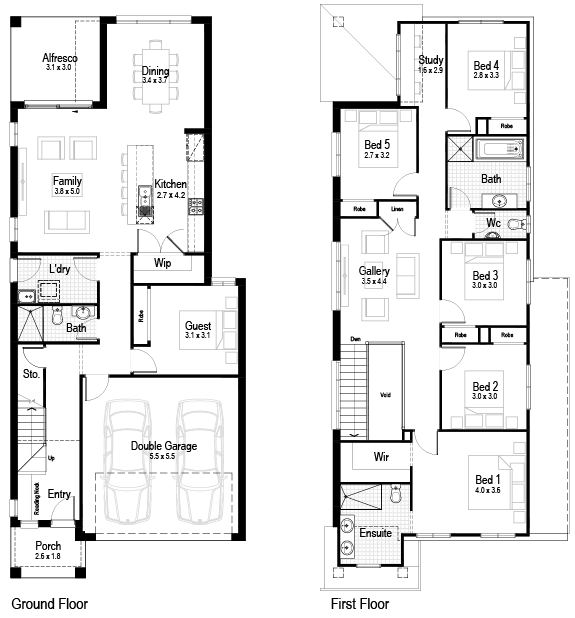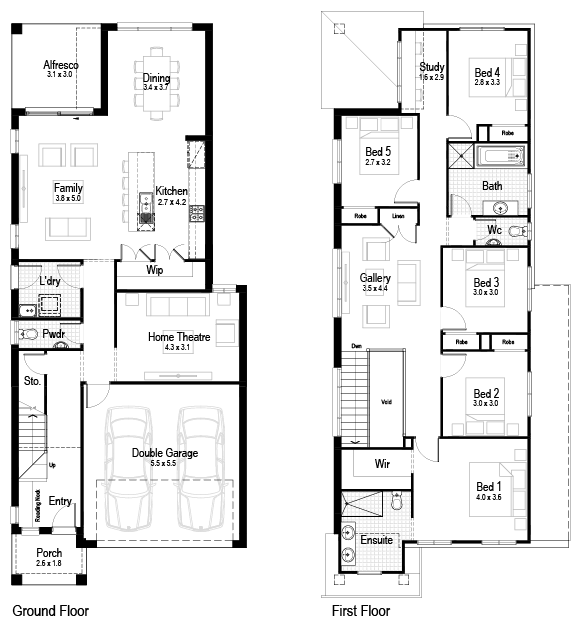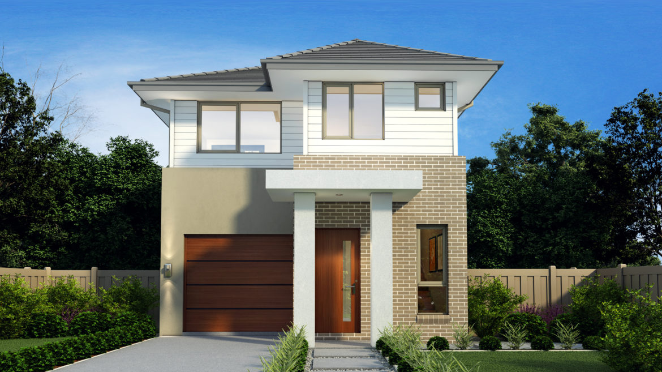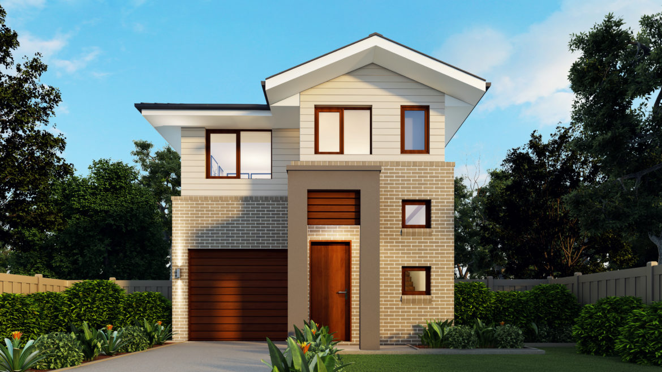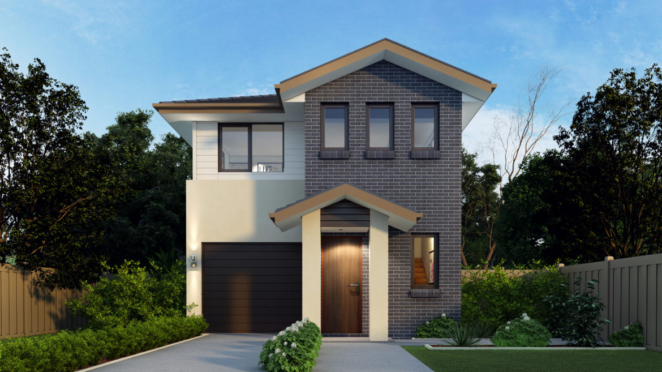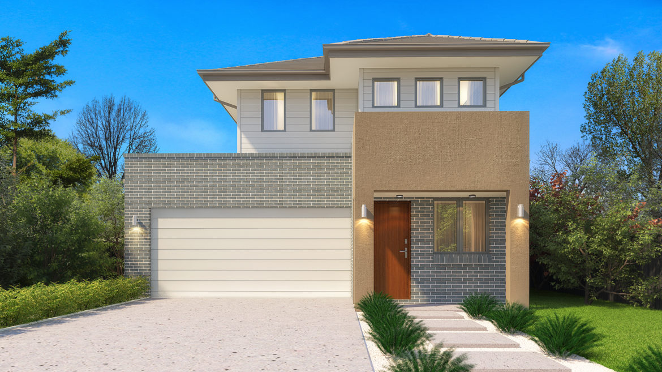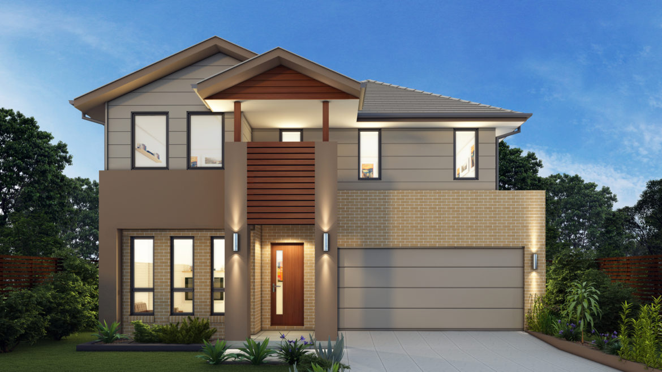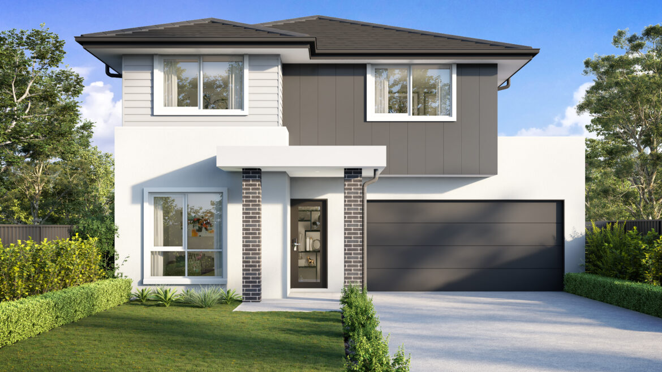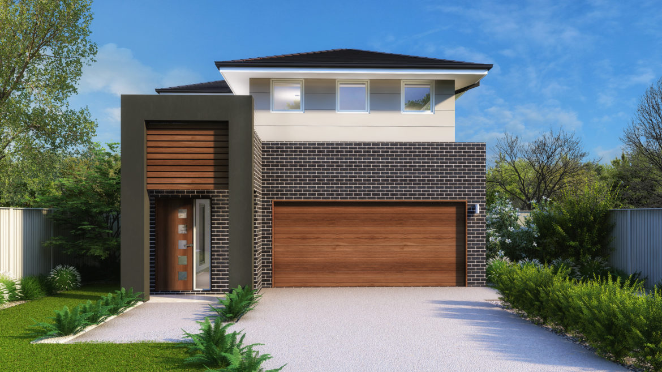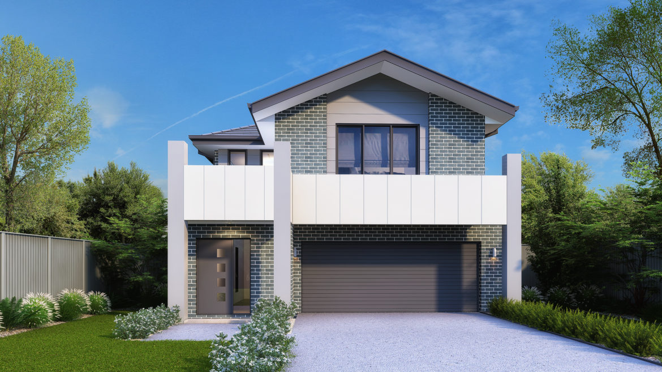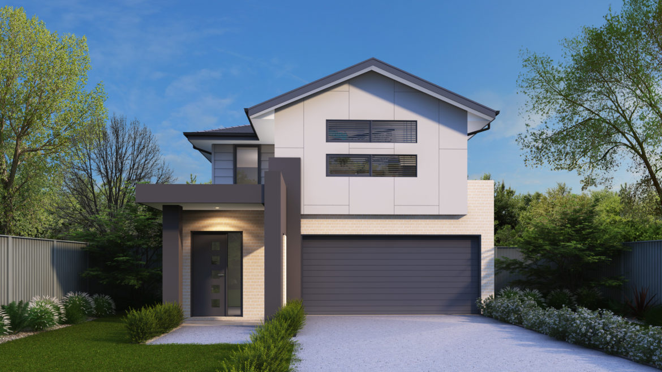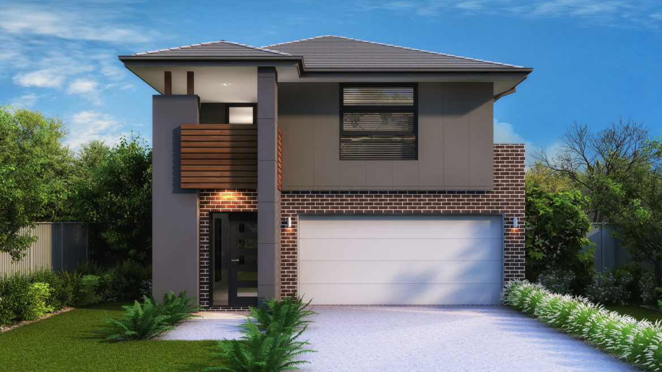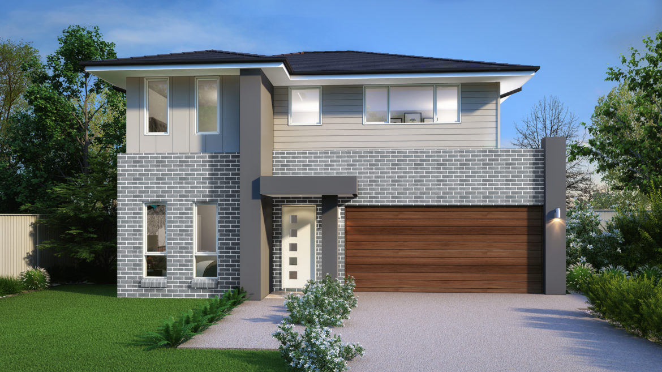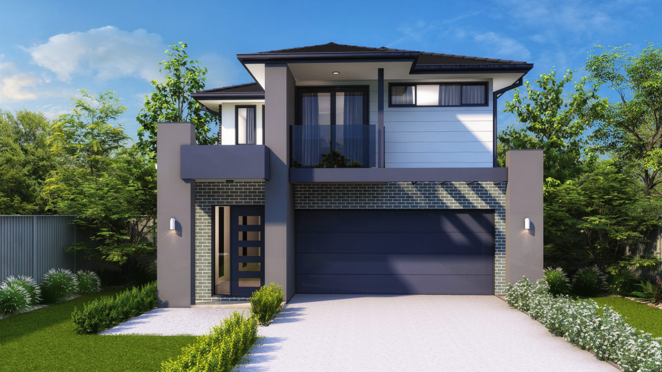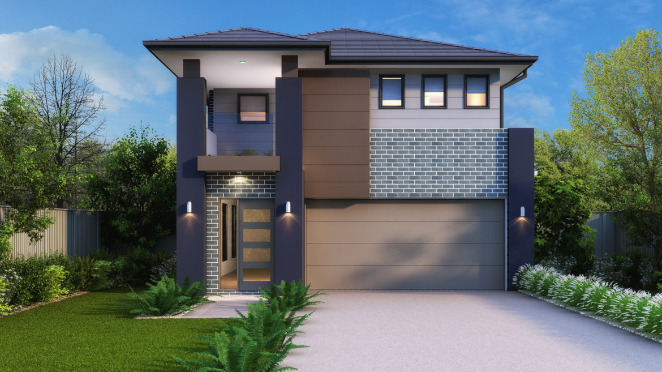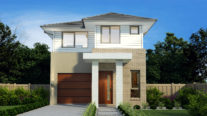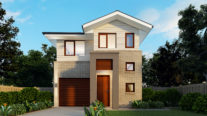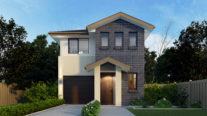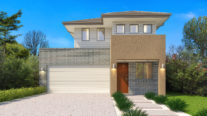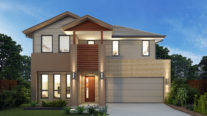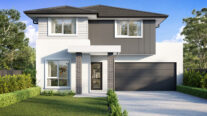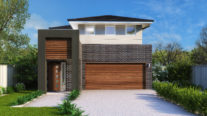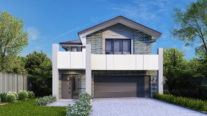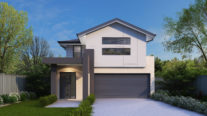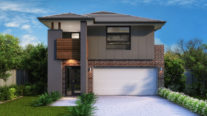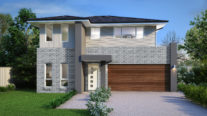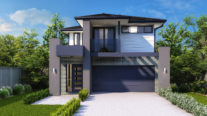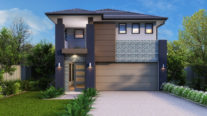ca-ro-li-na: is a soft and serene shade of blue, reminiscent of a clear sky on a calm day. As the official colour of the University of North Carolina, it is cool and refreshing and evokes feelings of peace and tranquillity. Just like the clear blue skies that stretch above the state’s rolling hills and mountains, this elegant colour brings a touch of serenity to any design or décor.
The Carolina is an easy living home design that brings a sense of peace and serenity to any family. This is a home that never leaves you wanting more … with its vast living and entertaining spaces and generous floorplan, every member of the family is sure to feel right at home. With the added option of adding a theatre room and design options that can support up to six bedrooms, this home is perfect for the growing or generational family.
Perfect For:
- Entertainers
- Growing families
- Home theatre option
- Narrow block
- First home buyers
- Double Storey
- Alfresco
- Walk-in-robe
- Study nook
Floorplans
Select a floorplan below to view detailsCarolina 22
- Living Area155.85 m²
- Garage33.17 m²
- Alfresco9.00 m²
- Porch4.56 m²
- Overall Width8.27 m
- Overall Length16.55 m
- Total Area202.58 m²
Carolina 24
- Living Area175.03 m²
- Garage33.17 m²
- Alfresco9.72 m²
- Porch4.56 m²
- Overall Width8.27 m
- Overall Length16.55 m
- Total Area222.48 m²
Carolina 26
- Living Area194.47 m²
- Garage33.17 m²
- Alfresco10.43 m²
- Porch4.56 m²
- Overall Width8.27 m
- Overall Length19.77 m
- Total Area242.63 m²
Carolina 29
- Living Area219.52 m²
- Garage33.17 m²
- Alfresco9.45 m²
- Porch4.56 m²
- Overall Width8.27 m
- Overall Length19.79 m
- Total Area266.70 m²


