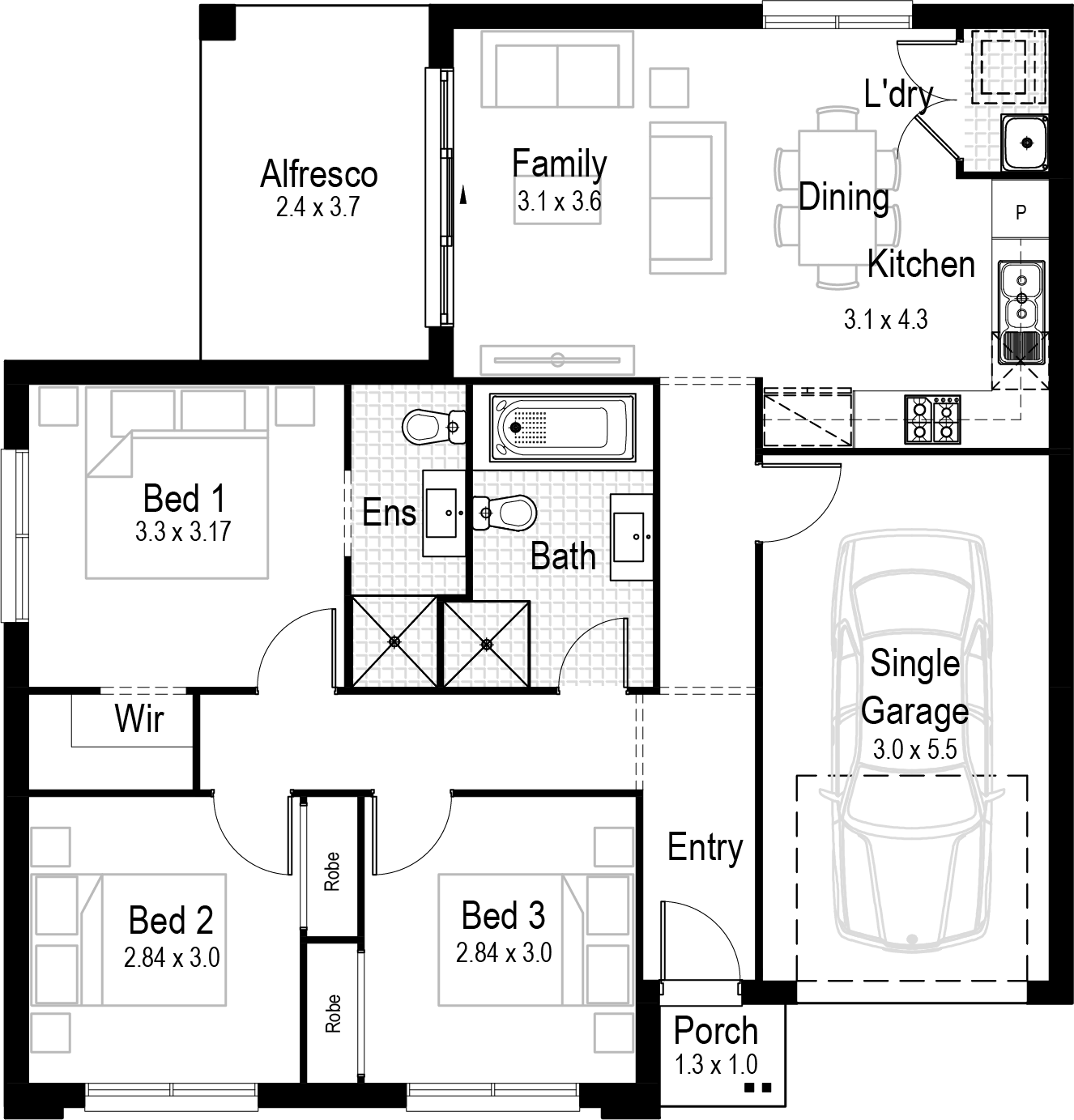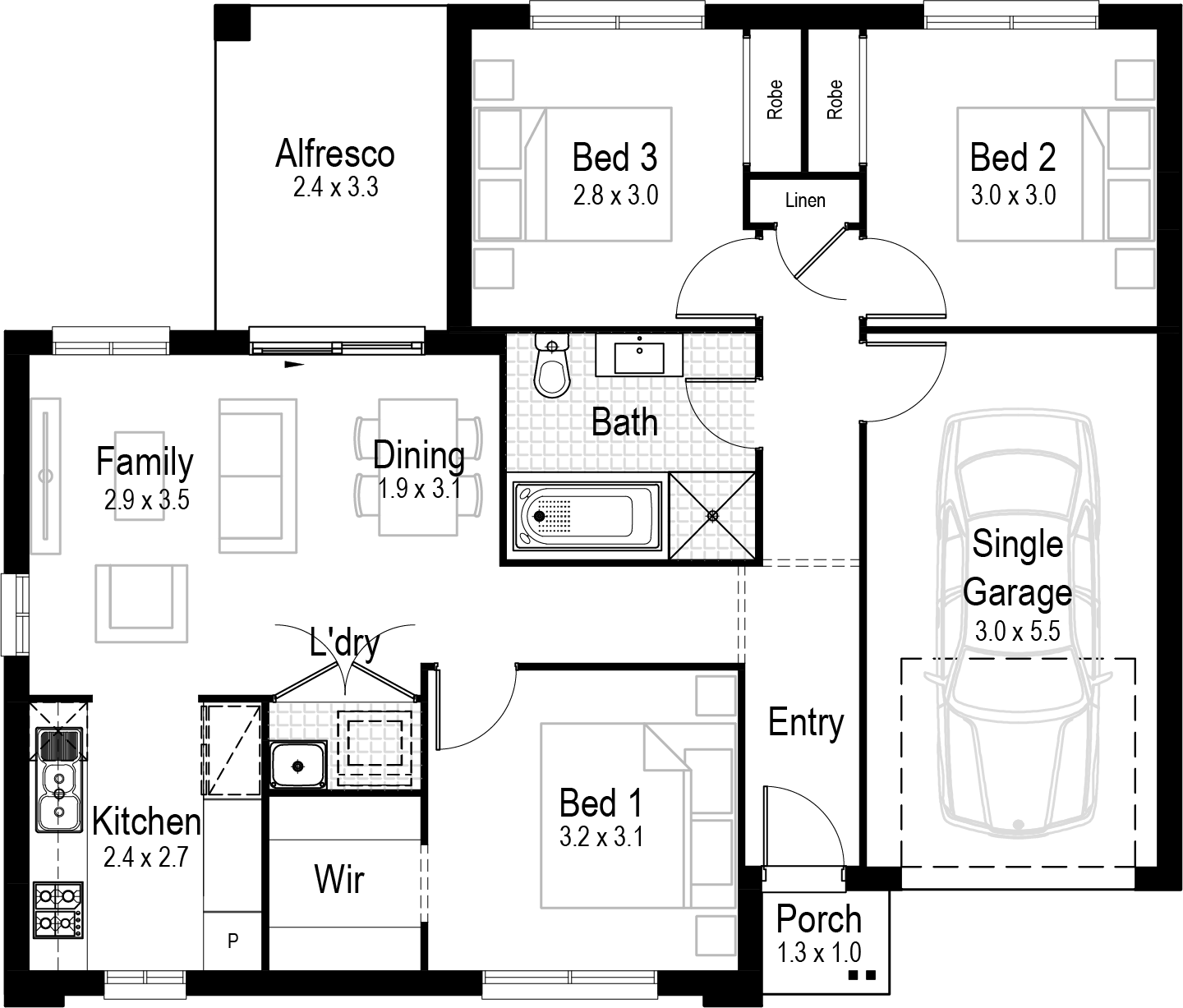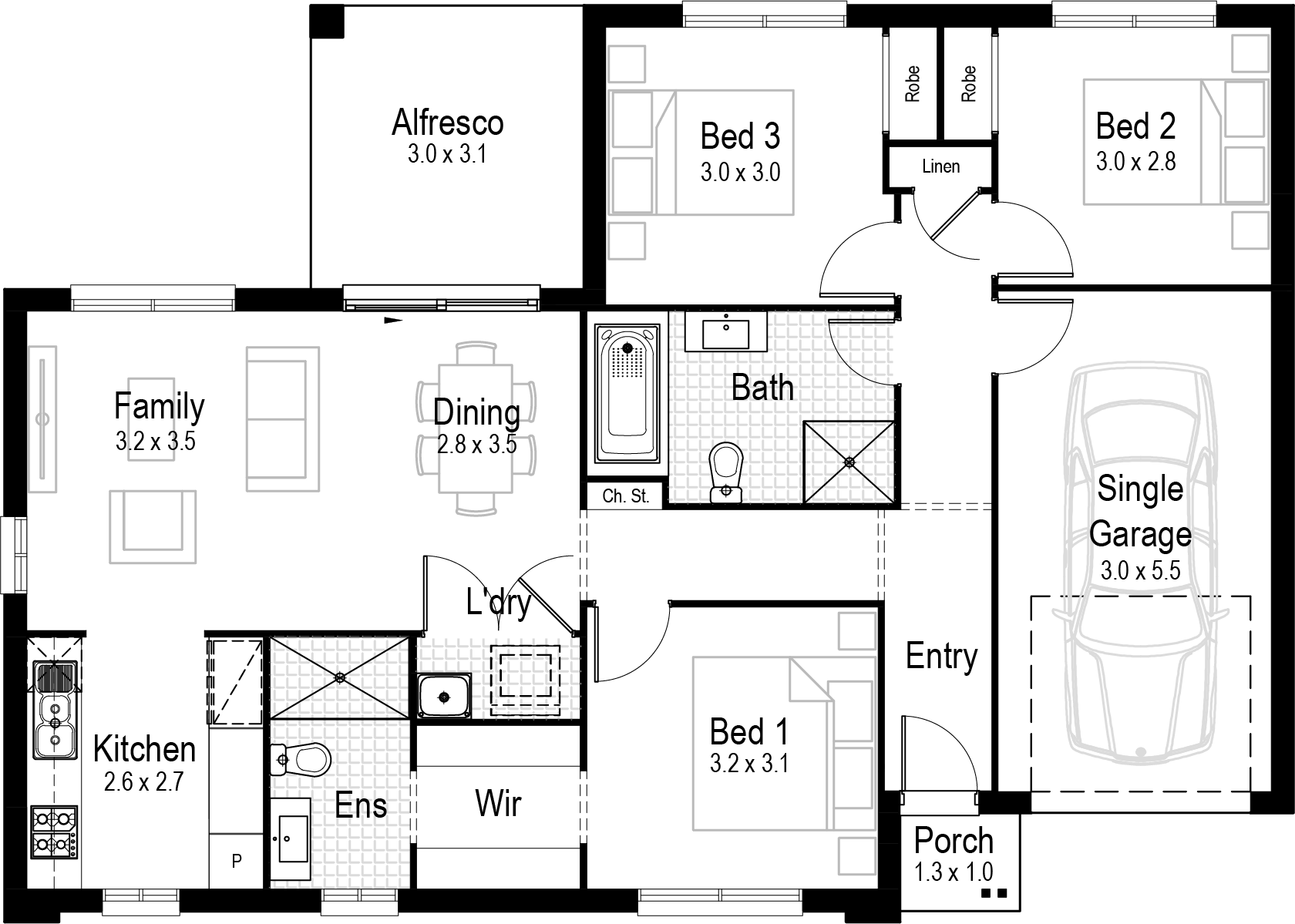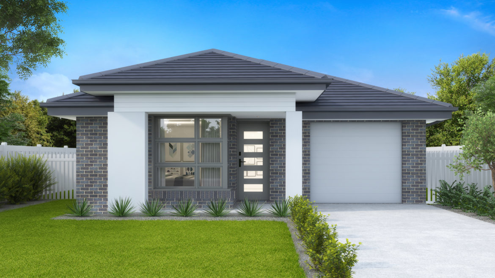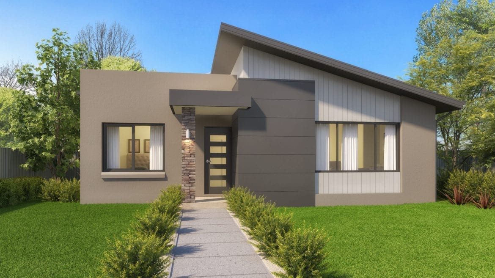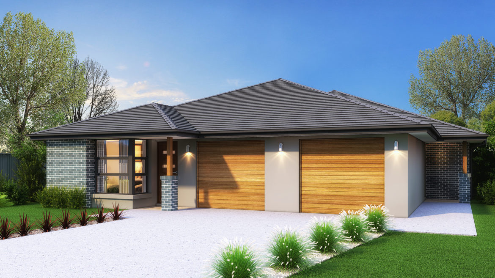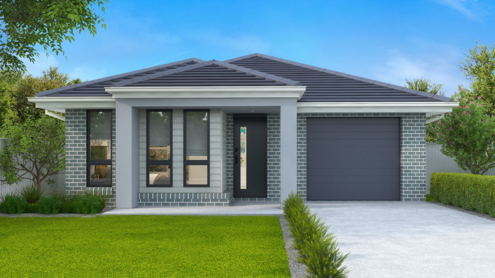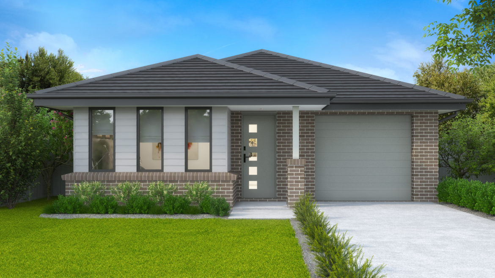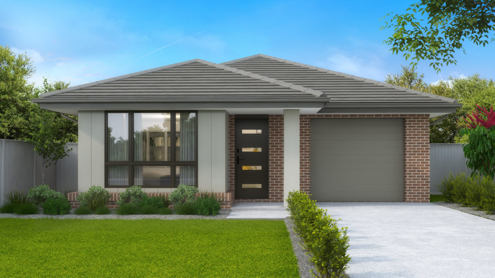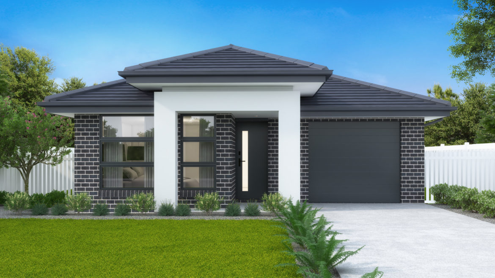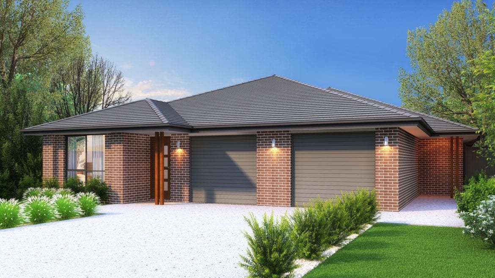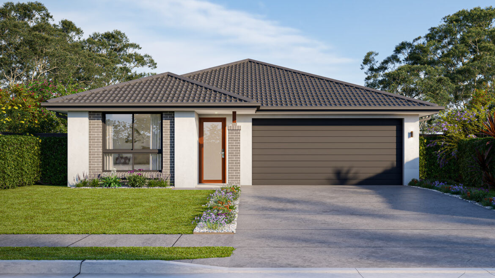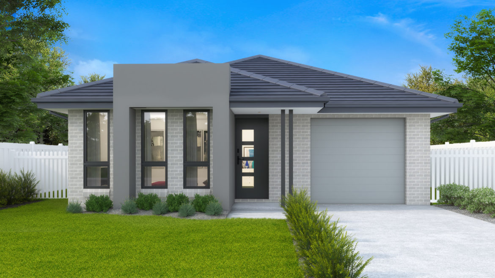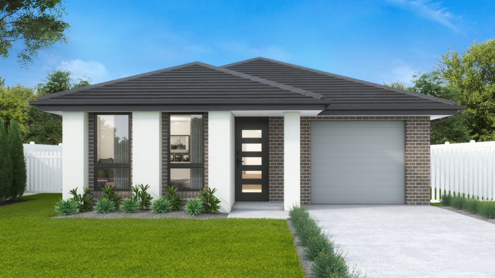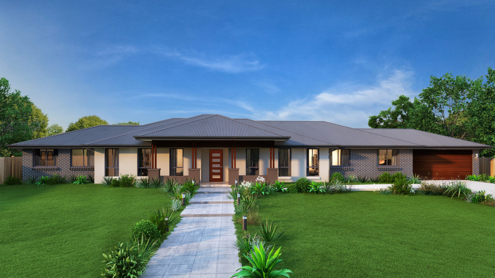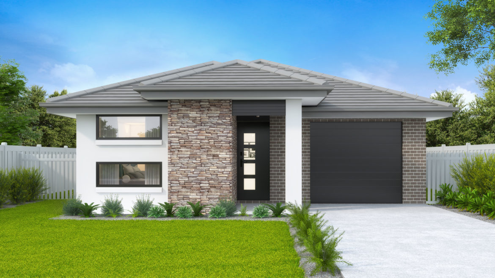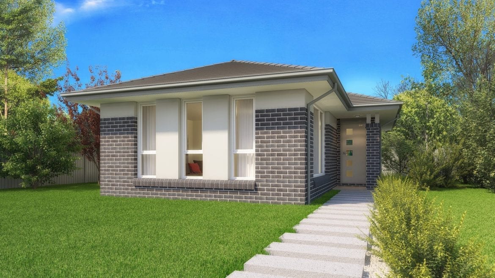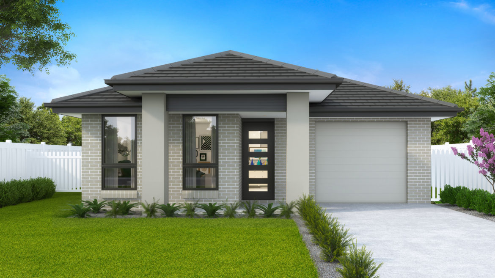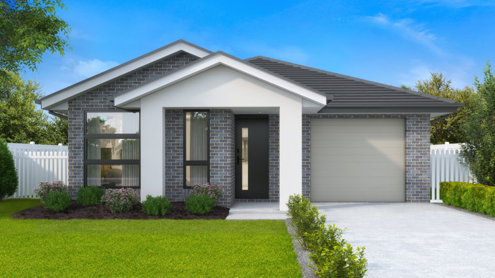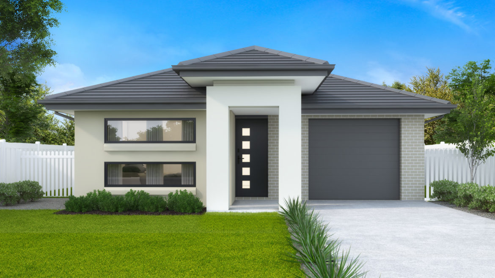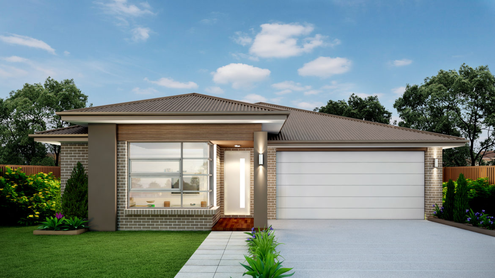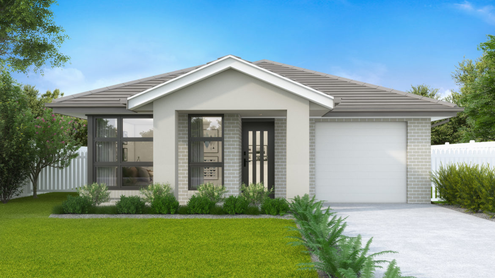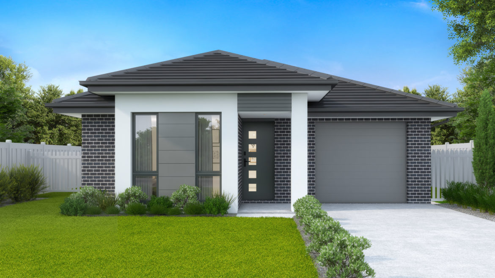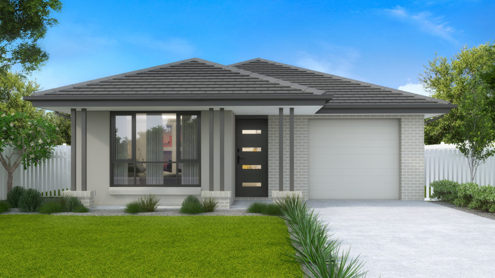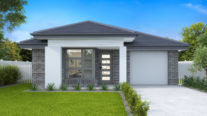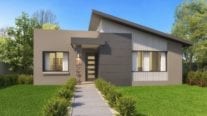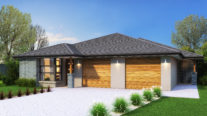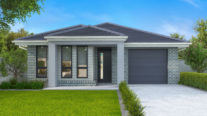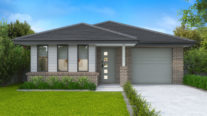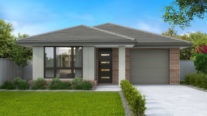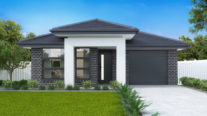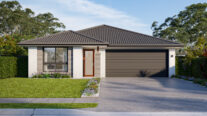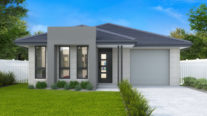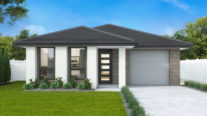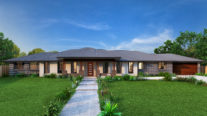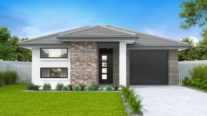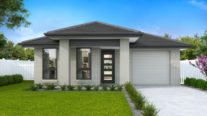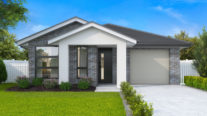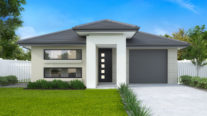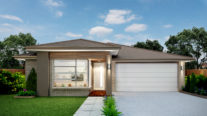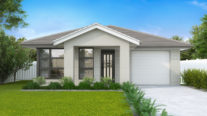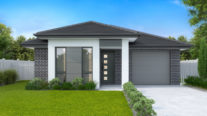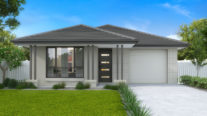Can-ar-y: A lively and bright hue reminiscent of the vibrant plumage of canaries. This cheerful shade adds a burst of energy and joy to any setting, making it a popular choice in fashion, design, and art.
The Canary is a home design known for making the most of small spaces. With its petite frame, this single storey home has everything you need— including plenty of natural light throughout—which illuminates the open plan living areas and flows out to the alfresco.
Perfect For:
- Growing families
- First home buyers
- Down Sizers
Floorplans
Select a floorplan below to view detailsCanary 1
Minimum Lot Width
12.99mSubject to Council Conditions
OPTIONS
- Living Area88.73 m²
- Garage18.56 m²
- Alfresco8.93 m²
- Porch1.42 m²
- Overall Width11.15 m
- Overall Length11.63 m
- Total Area117.64 m²
Canary 2
Minimum Lot Width
13.95mSubject to Council Conditions
OPTIONS
- Living Area84.99 m²
- Garage18.56 m²
- Alfresco8.06 m²
- Porch1.42 m²
- Overall Width12.11 m
- Overall Length10.31 m
- Total Area113.03 m²
Canary 3
Minimum Lot Width
15.18mSubject to Council Conditions
OPTIONS
- Living Area97.86 m²
- Garage18.56 m²
- Alfresco9.36 m²
- Porch1.42 m²
- Overall Width14.03 m
- Overall Length10.07 m
- Total Area127.20 m²
Canary 4
Minimum Lot Width
14.43mSubject to Council Conditions
OPTIONS
- Living Area88.02 m²
- Garage18.56 m²
- Alfresco9.36 m²
- Porch1.42 m²
- Overall Width12.59 m
- Overall Length10.07 m
- Total Area117.36 m²


