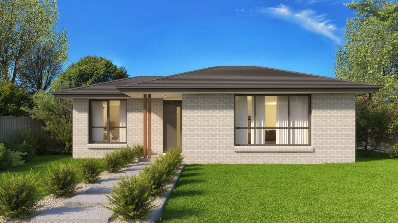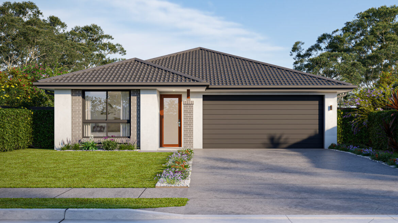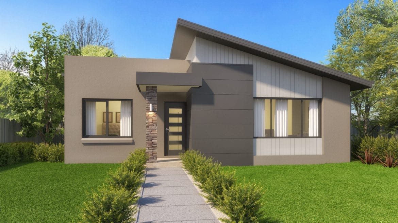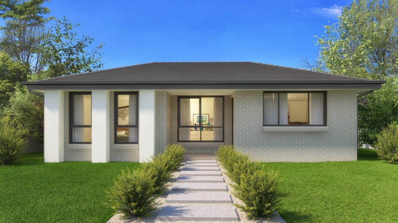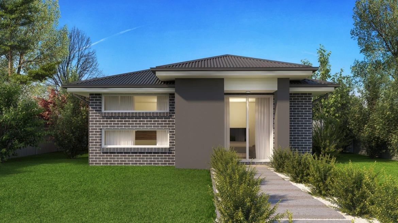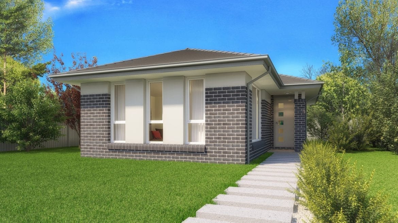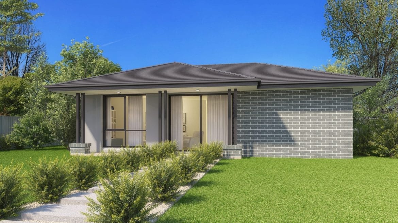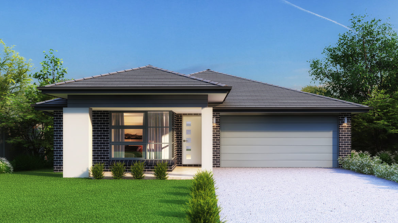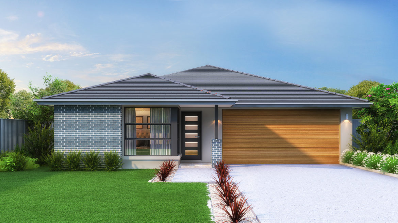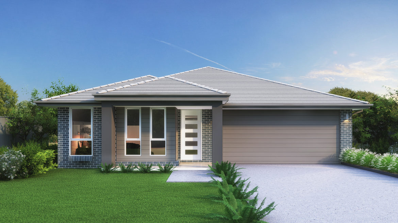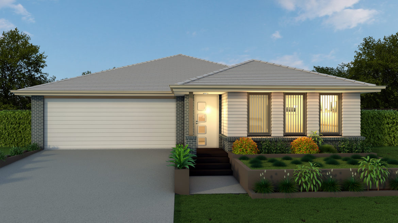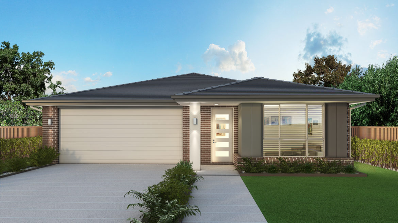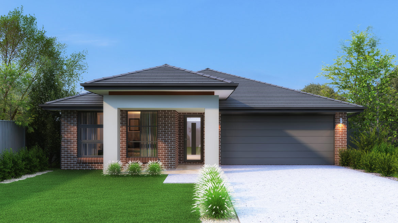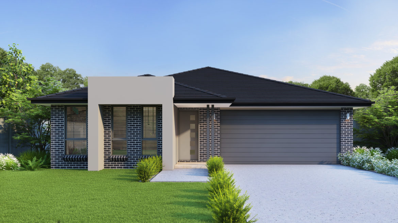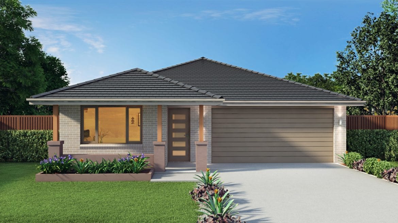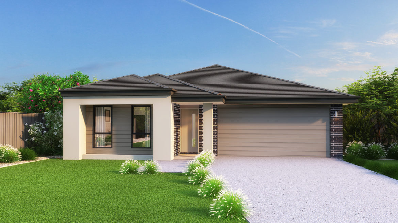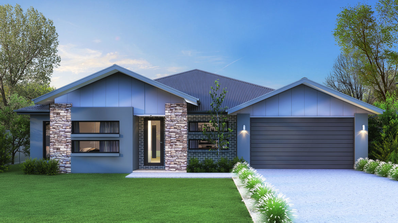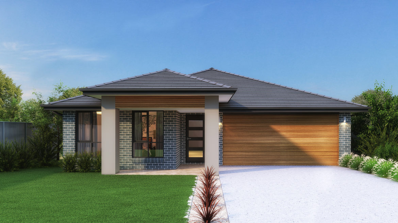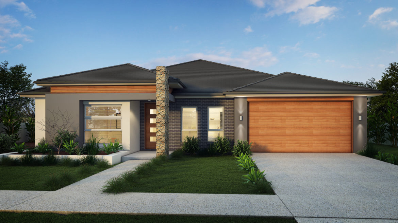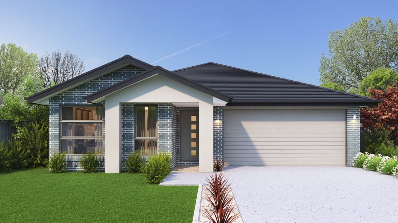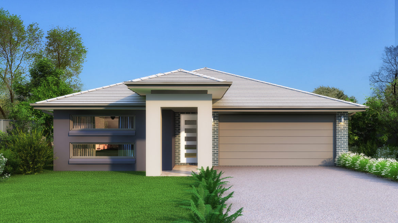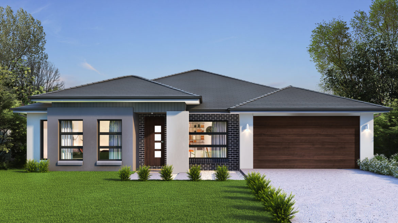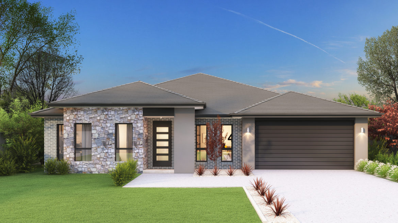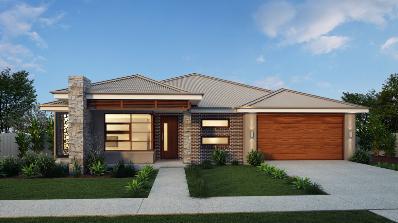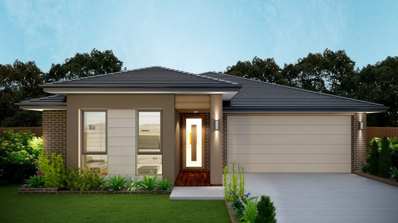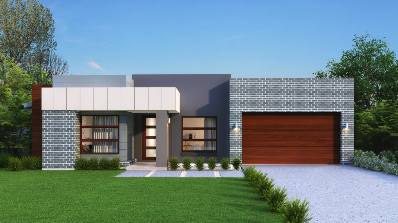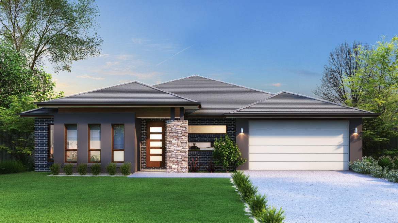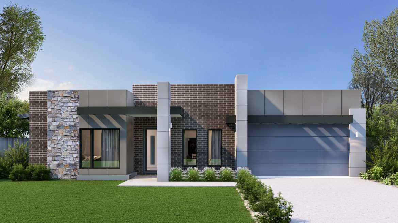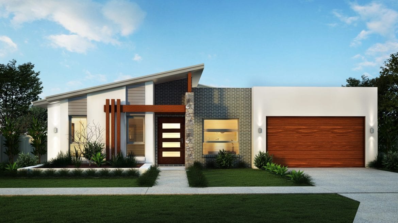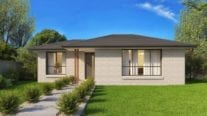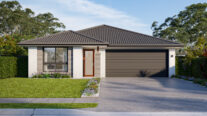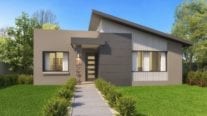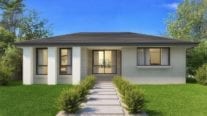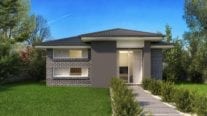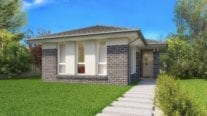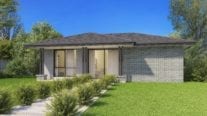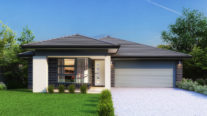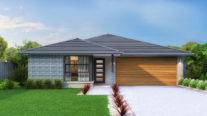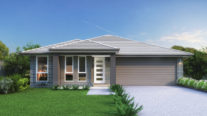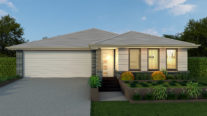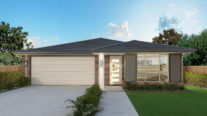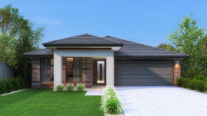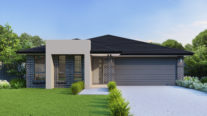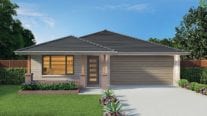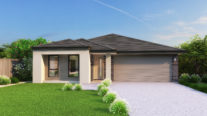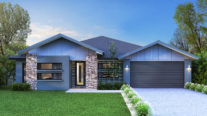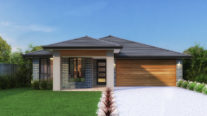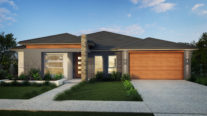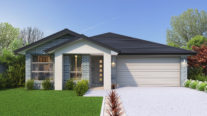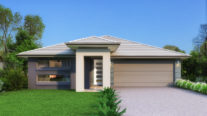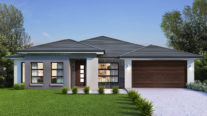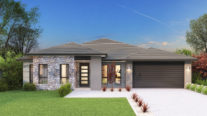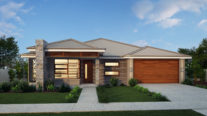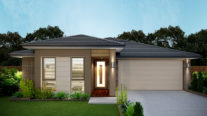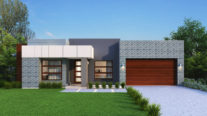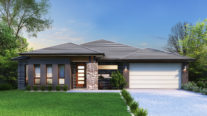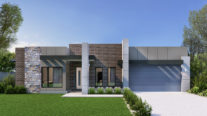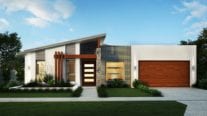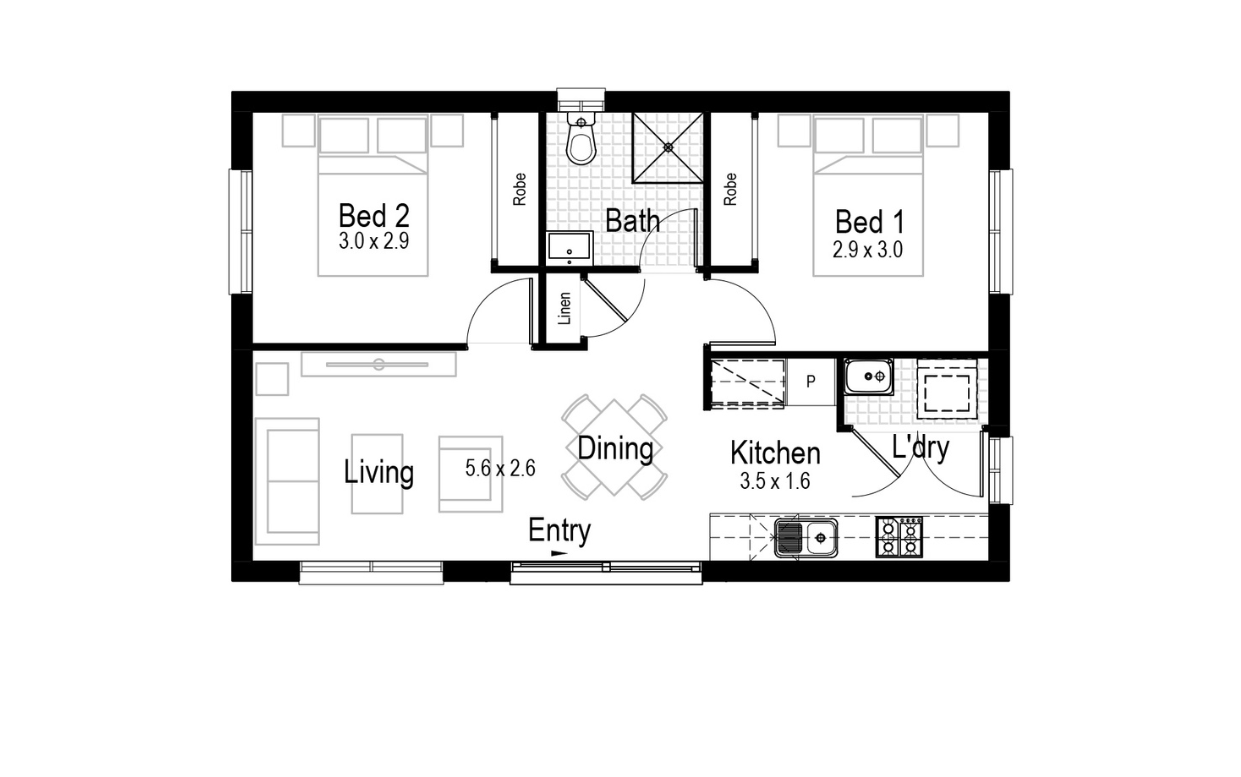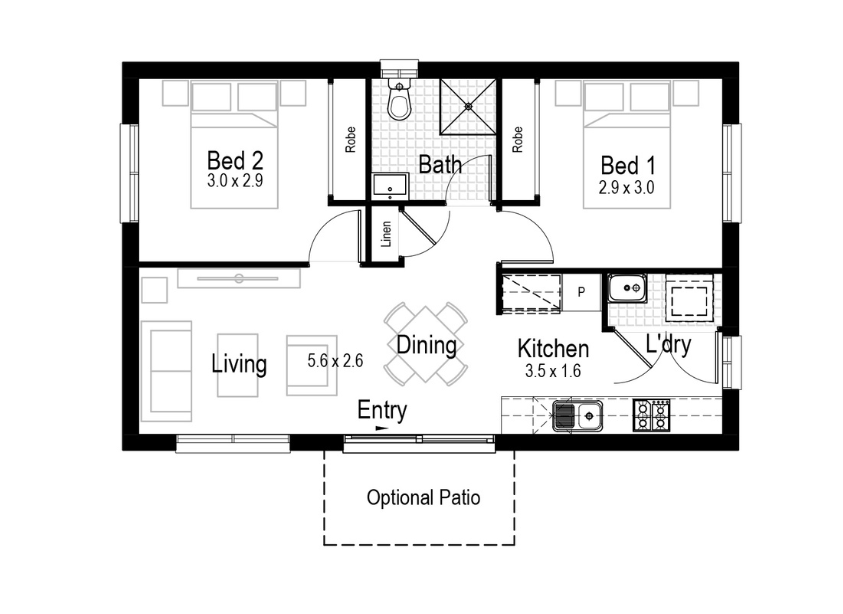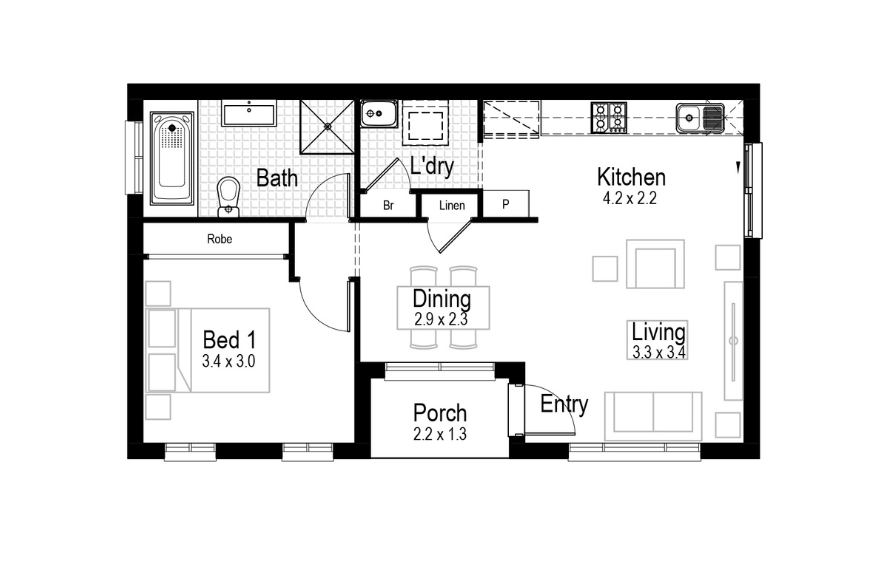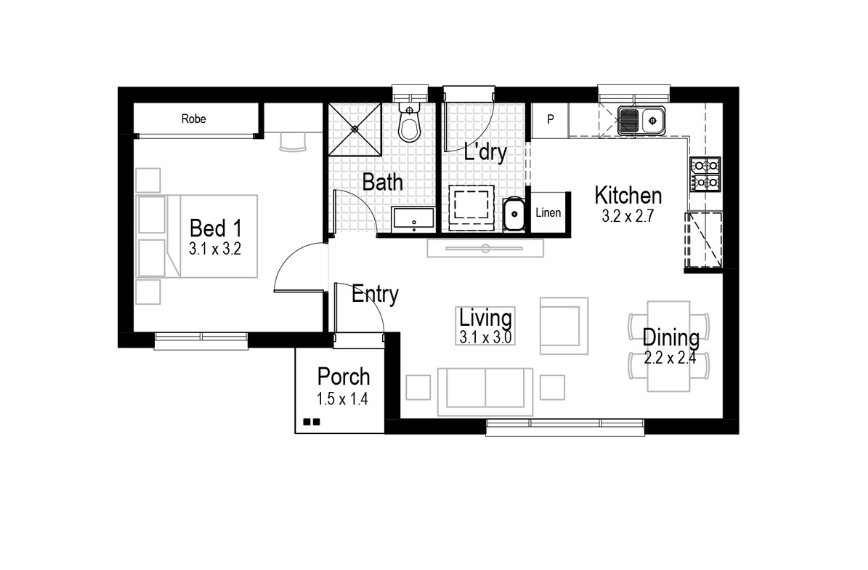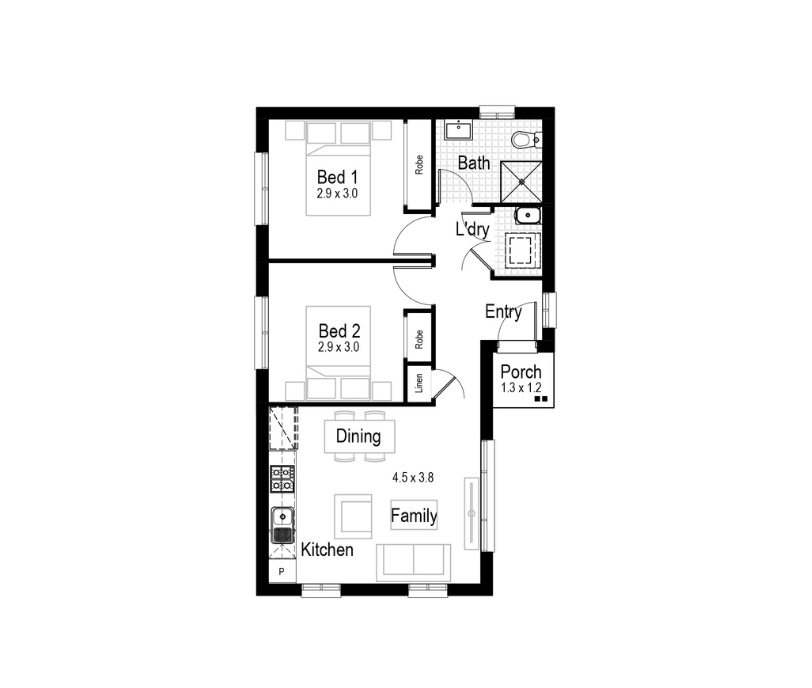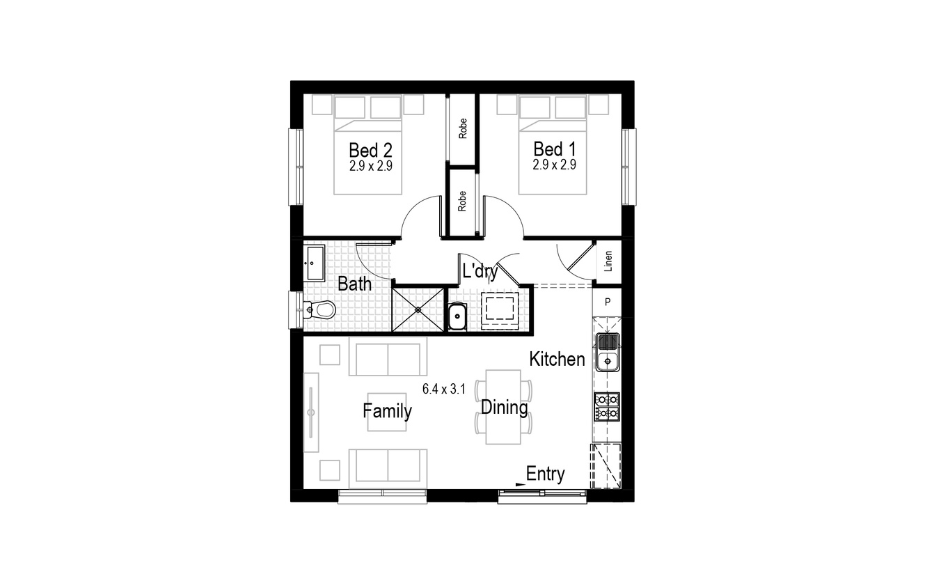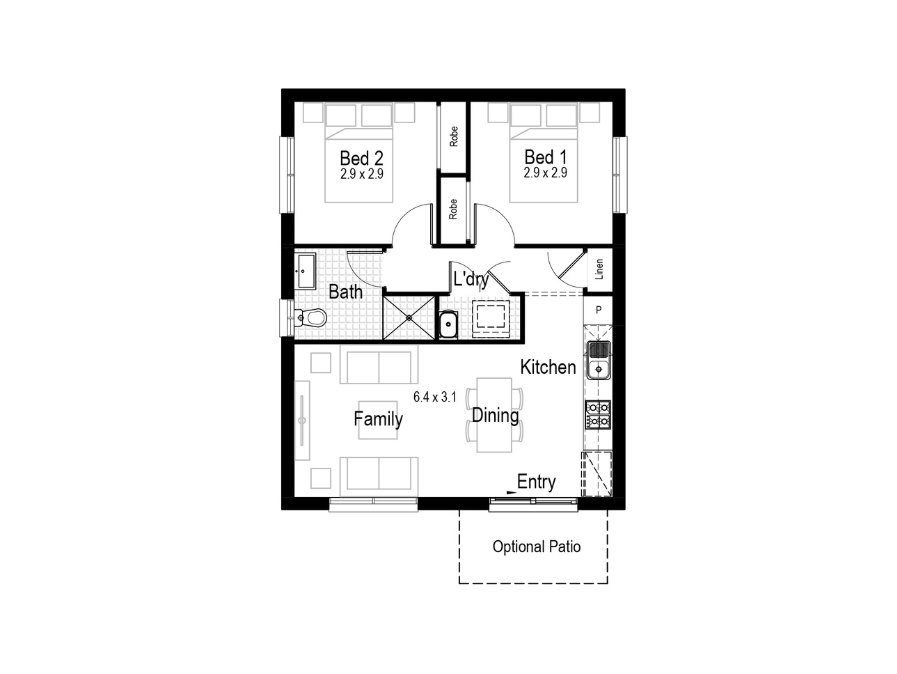Every block of land is different.
But we want to get the most out of it.
Some call them granny flats, but we call them mini homes. It’s a home in itself... just in a smaller package.
When building your new Hudson Home, consider adding a Mini Home onto your block. We offer floor plan options with one or two bedrooms, providing flexibility to grow with your needs. Our Mini Homes are fully self-contained with kitchen, laundry, bathroom and living space, as well as separate connections and metering from the main house for gas, water, electricity, internet and phone line.
While small, these Mini Homes have been designed for comfort and style, making efficient use of space and light. However you plan to use the extra space, it will increase your property value as well as give you more lifestyle options for your family.
+ choose A MINI HOME WITH your HUDSON HOME
Perfect for
- Spare guest house
- Young adult retreat
- Pool house
- House for elderly parents
- Hobby space
- Separate home office
Features
- Includes kitchen & laundry
- Additional bathroom
- 1 & 2 bedroom floor plans
- Variety of facade designs
Benefits
- Additional rental income
- Increase property value
- Add more bedrooms
- Extra room needed
- Separate utility metering & internet connection
Aqua Family
a-qua: located precisely halfway between green and blue, this electric variation of the cyan is derived from the latin word for water.
The Aqua is a range of mini homes specifically designed to complement the primary residence. Being no more than 60m2, these one and two bedroom mini homes provide an additional yet separate abode on the same parcel of land.
Perfect for generating an additional income stream or for accommodating that growing teenager or elderly parent who requests a little privacy.
Floorplans
Select a floorplan below to view detailsAqua 1
- Living Area59.32 m2
- Overall Width9.71 m
- Overall Length6.11 m
- Total Area59.32 m2
Aqua 2
- Living Area59.97 m2
- Porch3.02 m2
- Overall Width10.31 m
- Overall Length6.10 m
- Total Area62.99 m2
Aqua 3
- Living Area52.89 m2
- Porch2.16 m2
- Overall Width10.31 m
- Overall Length5.75 m
- Total Area55.05 m2
Aqua 4
- Living Area59.35 m2
- Alfresco1.58 m2
- Porch1.58 m2
- Overall Width6.35 m
- Overall Length10.43 m
- Total Area60.93 m2
Aqua 5
- Living Area59.14 m2
- Overall Width6.95 m
- Overall Length8.51 m
- Total Area59.14 m2
Facades
